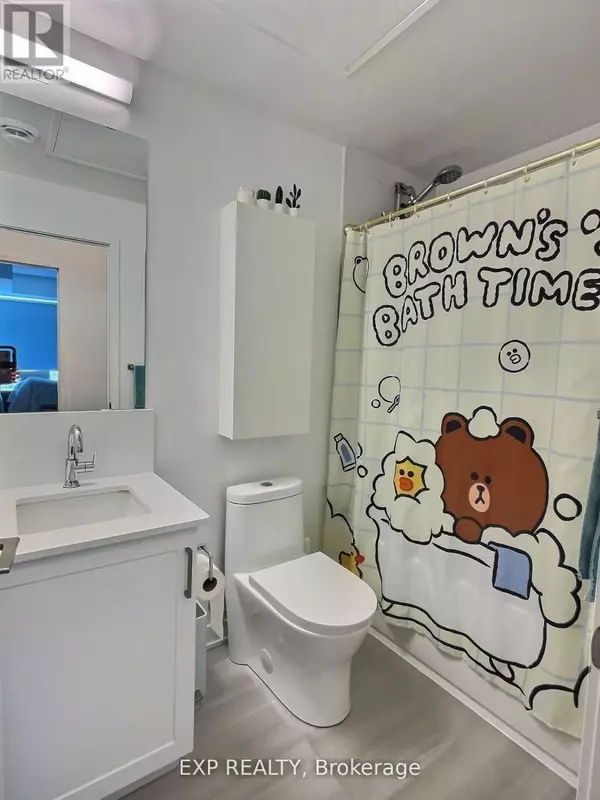
2 Beds
1 Bath
699 SqFt
2 Beds
1 Bath
699 SqFt
Key Details
Property Type Condo
Sub Type Condominium/Strata
Listing Status Active
Purchase Type For Rent
Square Footage 699 sqft
Subdivision Painswick South
MLS® Listing ID S10428138
Bedrooms 2
Originating Board Toronto Regional Real Estate Board
Property Description
Location
Province ON
Rooms
Extra Room 1 Main level 4.05 m X 2.67 m Kitchen
Extra Room 2 Main level 4.05 m X 2.67 m Dining room
Extra Room 3 Main level 4.45 m X 3.16 m Living room
Extra Room 4 Main level 3.74 m X 2.74 m Primary Bedroom
Extra Room 5 Main level 2.49 m X 2.31 m Den
Interior
Cooling Central air conditioning
Flooring Laminate
Exterior
Garage Yes
Community Features Pet Restrictions
View Y/N No
Total Parking Spaces 2
Private Pool No
Others
Ownership Condominium/Strata
Acceptable Financing Monthly
Listing Terms Monthly








