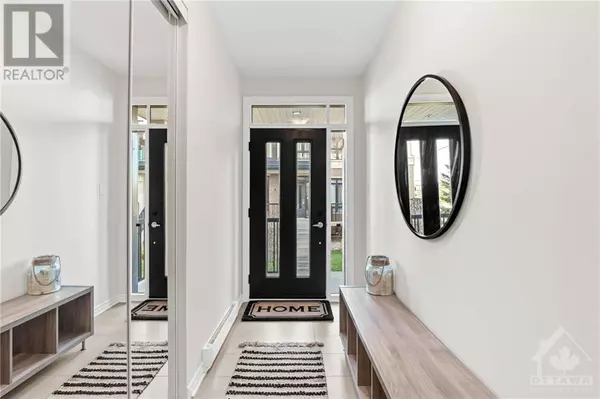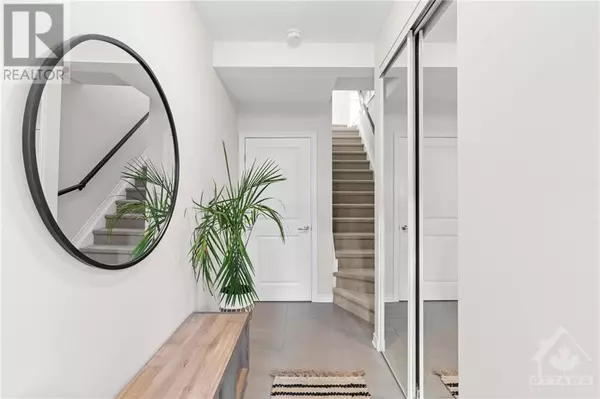
2 Beds
1 Bath
2 Beds
1 Bath
Key Details
Property Type Condo
Sub Type Condominium/Strata
Listing Status Active
Purchase Type For Sale
Subdivision Riverside South
MLS® Listing ID 1420350
Bedrooms 2
Condo Fees $295/mo
Originating Board Ottawa Real Estate Board
Year Built 2015
Property Description
Location
Province ON
Rooms
Extra Room 1 Second level 12'6\" x 13'2\" Living room
Extra Room 2 Second level 7'9\" x 11'7\" Dining room
Extra Room 3 Second level 8'11\" x 10'2\" Kitchen
Extra Room 4 Second level 10'4\" x 14'8\" Primary Bedroom
Extra Room 5 Second level 4'11\" x 5'5\" Other
Extra Room 6 Second level 9'7\" x 9'5\" Bedroom
Interior
Heating Forced air
Cooling Central air conditioning
Flooring Wall-to-wall carpet, Hardwood, Tile
Exterior
Garage Yes
Community Features Pets Allowed
View Y/N No
Total Parking Spaces 2
Private Pool No
Building
Story 2
Sewer Municipal sewage system
Others
Ownership Condominium/Strata








