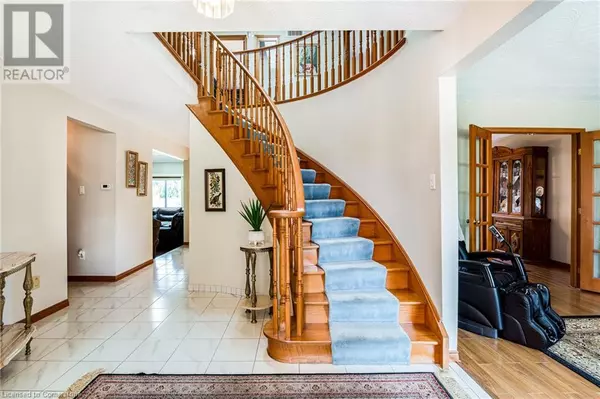
4 Beds
3 Baths
2,389 SqFt
4 Beds
3 Baths
2,389 SqFt
Key Details
Property Type Single Family Home
Sub Type Freehold
Listing Status Active
Purchase Type For Sale
Square Footage 2,389 sqft
Price per Sqft $451
Subdivision 517 - Highway Valley/Dewitt
MLS® Listing ID 40678572
Style 2 Level
Bedrooms 4
Half Baths 1
Originating Board Cornerstone - Hamilton-Burlington
Year Built 1989
Property Description
Location
Province ON
Rooms
Extra Room 1 Second level 11'4'' x 9'1'' Bedroom
Extra Room 2 Second level 13'3'' x 11'5'' Bedroom
Extra Room 3 Second level 13'3'' x 11'5'' Bedroom
Extra Room 4 Second level 15'4'' x 11'3'' Primary Bedroom
Extra Room 5 Second level 13'7'' x 11'11'' 4pc Bathroom
Extra Room 6 Second level 12'1'' x 5'11'' 4pc Bathroom
Interior
Heating Forced air,
Cooling Central air conditioning
Fireplaces Number 2
Fireplaces Type Other - See remarks
Exterior
Garage Yes
Community Features Quiet Area, Community Centre
View Y/N No
Total Parking Spaces 6
Private Pool No
Building
Story 2
Sewer Municipal sewage system
Architectural Style 2 Level
Others
Ownership Freehold








