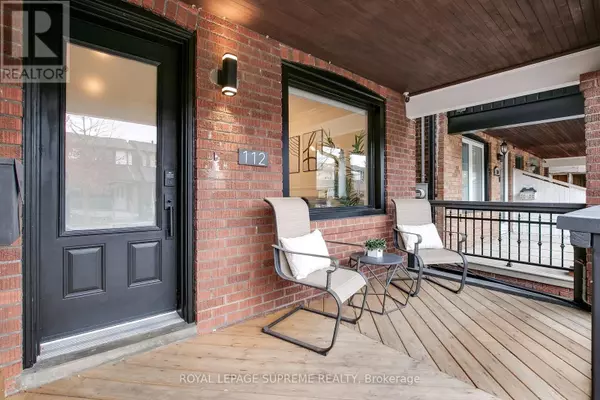REQUEST A TOUR
In-PersonVirtual Tour

$ 789,000
Est. payment | /mo
2 Beds
3 Baths
$ 789,000
Est. payment | /mo
2 Beds
3 Baths
Key Details
Property Type Single Family Home
Sub Type Freehold
Listing Status Active
Purchase Type For Sale
Subdivision Weston-Pellam Park
MLS® Listing ID W10428664
Bedrooms 2
Originating Board Toronto Regional Real Estate Board
Property Description
Welcome to your next home on Rosethorn! This beautifully updated 2-bedroom, 3-bathroom gem is located in a family-friendly, community-driven neighbourhood. The front yard, enclosed by a contemporary stone wall and a new front railing with steel cable, offers a touch of privacy and boosts curb appeal. Inside, youll love all the updates, from the wall accents on the staircase to the bright, open-concept living spaces. The kitchen features sleek cabinets, updated appliances, a main floor bath, and a walkout to the yard & parking-perfect for entertaining or relaxing with family. The finished basement, with its separate entrance and bathroom, offers flexibility for extra living space, home office, or income potential. Located in a welcoming neighbourhood with easy access to schools, parks, and amenities, this home is designed to fit your lifestyle. Modern, versatile, and completely move-in ready-your next chapter starts here on Rosethorn! **** EXTRAS **** Kitchen cabinets, stove, dishwasher (2023); Upstairs bath floors and vanity (2022); Washing machine (2023); Black vinyl framed windows (2023 inside & out), Flooring (2022) All outlets, switches, lighting fixtures, pot lights (2022-2023) (id:24570)
Location
Province ON
Rooms
Extra Room 1 Second level 3.4 m X 3.15 m Primary Bedroom
Extra Room 2 Second level 3.53 m X 2.39 m Bedroom 2
Extra Room 3 Main level 4.57 m X 2.79 m Kitchen
Extra Room 4 Main level 4.45 m X 2.82 m Living room
Extra Room 5 Main level 4.01 m X 2.92 m Dining room
Interior
Heating Radiant heat
Cooling Wall unit
Flooring Hardwood
Exterior
Garage No
Fence Fenced yard
Waterfront No
View Y/N No
Total Parking Spaces 2
Private Pool No
Building
Story 2
Sewer Sanitary sewer
Others
Ownership Freehold








