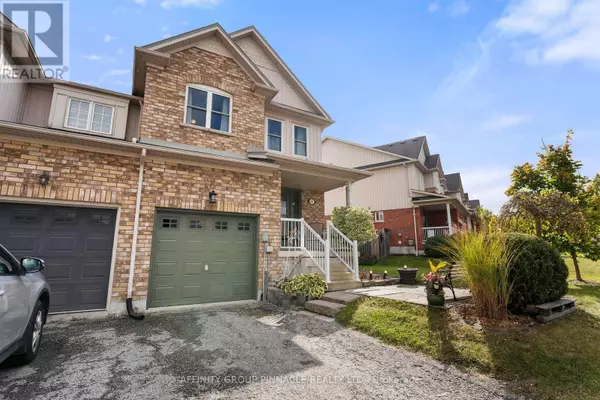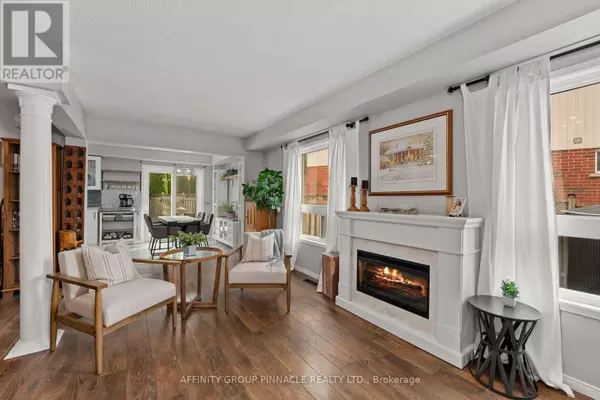REQUEST A TOUR
In-PersonVirtual Tour

$ 799,900
Est. payment | /mo
3 Beds
4 Baths
$ 799,900
Est. payment | /mo
3 Beds
4 Baths
Key Details
Property Type Townhouse
Sub Type Townhouse
Listing Status Active
Purchase Type For Sale
Subdivision Mt Albert
MLS® Listing ID N10428681
Bedrooms 3
Half Baths 1
Originating Board Central Lakes Association of REALTORS®
Property Description
Welcome to this lovely, spacious 3-bedroom, 4 bath end unit townhome that feels like a semi! Sitting on a premium lot, this home backs directly onto a park with no backyard neighbour. It offers a large, private side yard with shed, and gated access from the frontyard to back. Inside, enjoy a versatile main floor with plenty of living space, including a finished basement with an additional full bathroom. Upgrades include a new furnace (2021) and a newer metal roof, giving you peace of mind for years to come. 4 parking spaces in the driveway, and another in the garage! This home truly combines space, style, and a convenience. (id:24570)
Location
Province ON
Rooms
Extra Room 1 Second level 4.2 m X 5.57 m Primary Bedroom
Extra Room 2 Second level 3.14 m X 5.01 m Bedroom 2
Extra Room 3 Second level 2.97 m X 4.36 m Bedroom 3
Extra Room 4 Lower level 6 m X 12.2 m Recreational, Games room
Extra Room 5 Lower level 2.98 m X 3.88 m Utility room
Extra Room 6 Main level 1.93 m X 3.76 m Foyer
Interior
Heating Forced air
Cooling Central air conditioning
Exterior
Garage Yes
Waterfront No
View Y/N No
Total Parking Spaces 4
Private Pool No
Building
Story 2
Sewer Sanitary sewer
Others
Ownership Freehold








