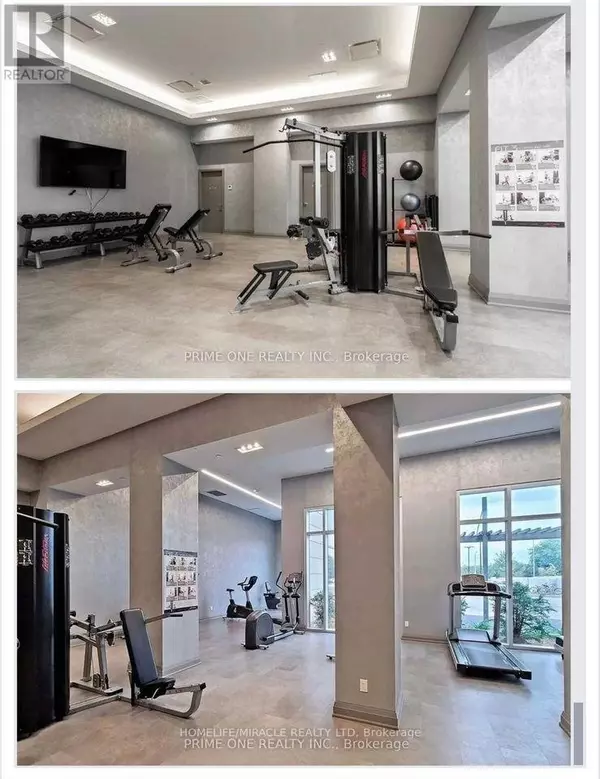
2 Beds
2 Baths
599 SqFt
2 Beds
2 Baths
599 SqFt
Key Details
Property Type Condo
Sub Type Condominium/Strata
Listing Status Active
Purchase Type For Rent
Square Footage 599 sqft
Subdivision Woburn
MLS® Listing ID E10428760
Bedrooms 2
Originating Board Toronto Regional Real Estate Board
Property Description
Location
Province ON
Rooms
Extra Room 1 Main level 2.46 m X 1.95 m Dining room
Extra Room 2 Main level 2.53 m X 2.44 m Kitchen
Extra Room 3 Main level 3.38 m X 3.11 m Living room
Extra Room 4 Main level 3.35 m X 3.08 m Primary Bedroom
Extra Room 5 Main level 2.53 m X 1.95 m Den
Interior
Heating Forced air
Cooling Central air conditioning
Flooring Laminate
Exterior
Garage Yes
Community Features Pet Restrictions
View Y/N No
Total Parking Spaces 1
Private Pool Yes
Others
Ownership Condominium/Strata
Acceptable Financing Monthly
Listing Terms Monthly








