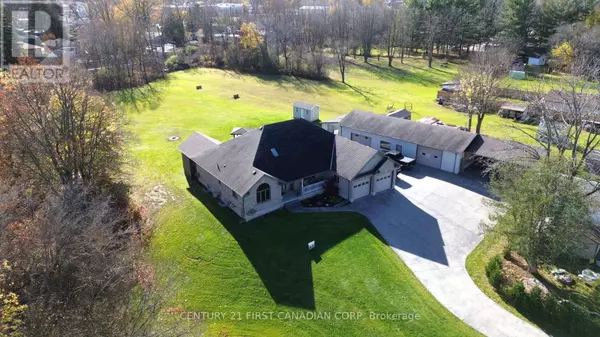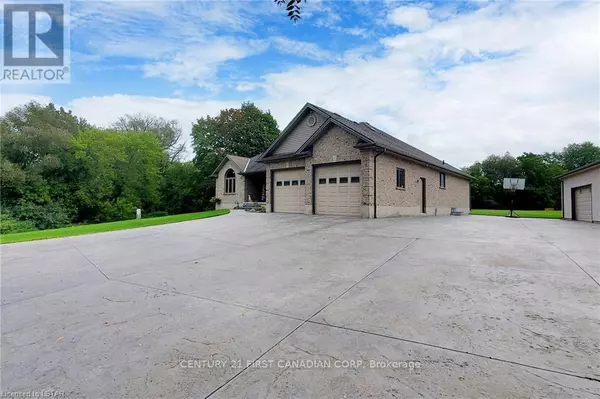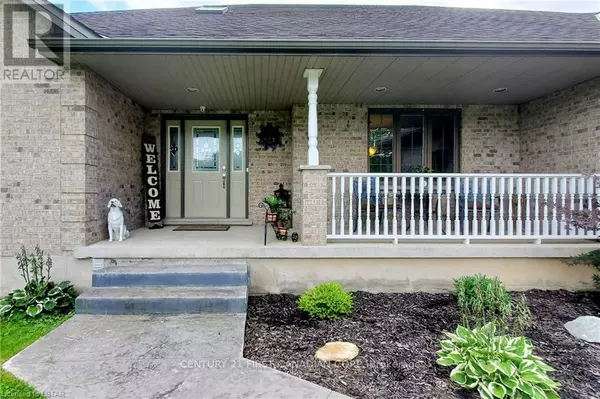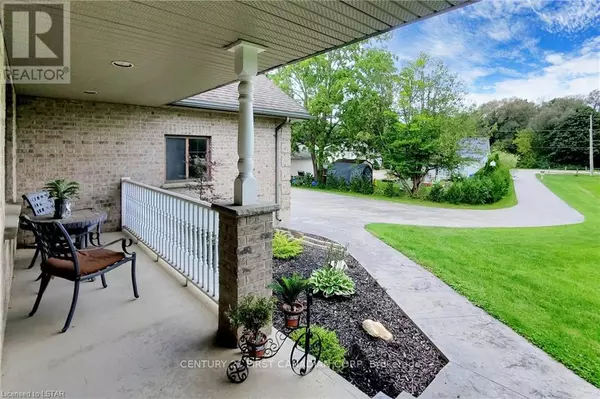
4 Beds
3 Baths
3,499 SqFt
4 Beds
3 Baths
3,499 SqFt
Key Details
Property Type Single Family Home
Sub Type Freehold
Listing Status Active
Purchase Type For Sale
Square Footage 3,499 sqft
Price per Sqft $485
Subdivision East H
MLS® Listing ID X10429127
Style Bungalow
Bedrooms 4
Originating Board London and St. Thomas Association of REALTORS®
Property Description
Location
Province ON
Rooms
Extra Room 1 Lower level 5.97 m X 3.81 m Exercise room
Extra Room 2 Lower level 8.03 m X 4.8 m Media
Extra Room 3 Lower level 6.5 m X 4.95 m Bedroom
Extra Room 4 Lower level 10.03 m X 6.91 m Family room
Extra Room 5 Main level 3.89 m X 3.56 m Kitchen
Extra Room 6 Main level 4.34 m X 4.04 m Living room
Interior
Heating Forced air
Cooling Central air conditioning
Fireplaces Number 1
Exterior
Garage Yes
Community Features School Bus
View Y/N No
Total Parking Spaces 31
Private Pool No
Building
Lot Description Landscaped
Story 1
Sewer Sanitary sewer
Architectural Style Bungalow
Others
Ownership Freehold








