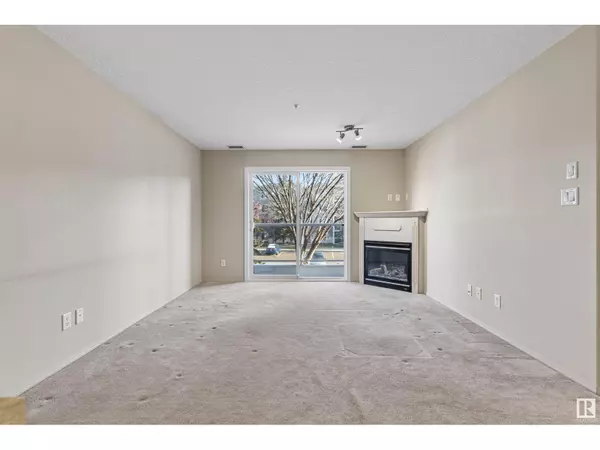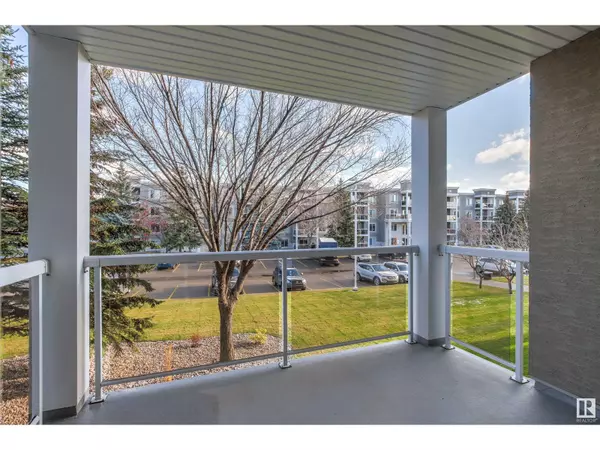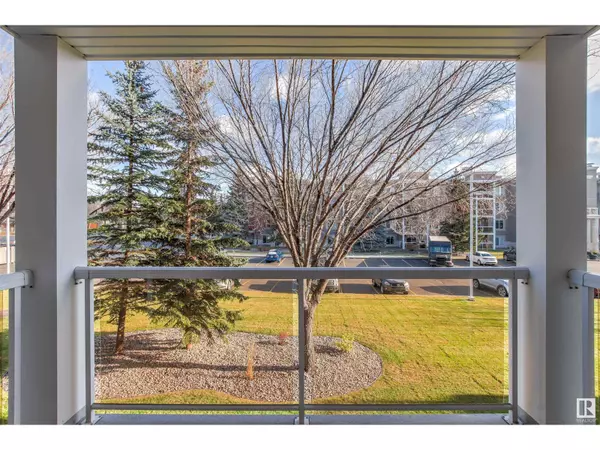REQUEST A TOUR
In-PersonVirtual Tour

$ 249,900
Est. payment | /mo
2 Beds
2 Baths
860 SqFt
$ 249,900
Est. payment | /mo
2 Beds
2 Baths
860 SqFt
Key Details
Property Type Condo
Sub Type Condominium/Strata
Listing Status Active
Purchase Type For Sale
Square Footage 860 sqft
Price per Sqft $290
Subdivision Mission (St. Albert)
MLS® Listing ID E4413927
Bedrooms 2
Condo Fees $410/mo
Originating Board REALTORS® Association of Edmonton
Year Built 2007
Property Description
Welcome to Mission Hill Grande in the heart of St. Albert. This lovely complex offers wonderful amenities. Enjoy access to social/games room, library, exercise room in both buildings. Bright and spacious 2 bedroom, 2 bathroom air conditioned condo with open concept floor plan. Well equipped kitchen has oak cabinets and small island for extra counter space and seating. Spacious living room has corner gas fireplace and sliding doors to a covered balcony. Primary bedroom is a good size and features his/hers pass through closets leading to a 3 piece ensuite with shower. Second bedroom is on the opposite side of the condo located next to a 4 piece bathroom. In suite laundry room has extra storage space. Condo comes with one Titled heated underground parking stall and storage cage. Close to all amenities, public transportation, parks, schools and walking trails. (id:24570)
Location
Province AB
Rooms
Extra Room 1 Main level 5.04 m X 3.63 m Living room
Extra Room 2 Main level 2.57 m X 3.35 m Kitchen
Extra Room 3 Main level 3.51 m X 3.4 m Primary Bedroom
Extra Room 4 Main level 4.27 m X 3.37 m Bedroom 2
Interior
Heating Hot water radiator heat
Cooling Central air conditioning
Fireplaces Type Corner
Exterior
Garage Yes
Fence Fence
View Y/N No
Private Pool No
Others
Ownership Condominium/Strata








