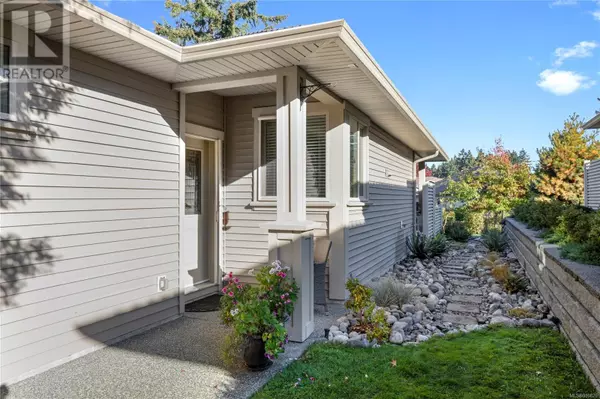
2 Beds
2 Baths
1,426 SqFt
2 Beds
2 Baths
1,426 SqFt
Key Details
Property Type Townhouse
Sub Type Townhouse
Listing Status Active
Purchase Type For Sale
Square Footage 1,426 sqft
Price per Sqft $543
Subdivision Amble Wood Village
MLS® Listing ID 980826
Bedrooms 2
Condo Fees $480/mo
Originating Board Vancouver Island Real Estate Board
Year Built 2013
Property Description
Location
Province BC
Zoning Residential
Rooms
Extra Room 1 Main level 19'4 x 13'4 Primary Bedroom
Extra Room 2 Main level 6'3 x 9'5 Ensuite
Extra Room 3 Main level 5'1 x 9'5 Bathroom
Extra Room 4 Main level 5'5 x 10'6 Laundry room
Extra Room 5 Main level 8'0 x 10'0 Patio
Extra Room 6 Main level 14'0 x 12'1 Living room
Interior
Cooling None
Fireplaces Number 1
Exterior
Garage No
Community Features Pets Allowed, Family Oriented
View Y/N No
Total Parking Spaces 4
Private Pool No
Others
Ownership Strata
Acceptable Financing Monthly
Listing Terms Monthly








