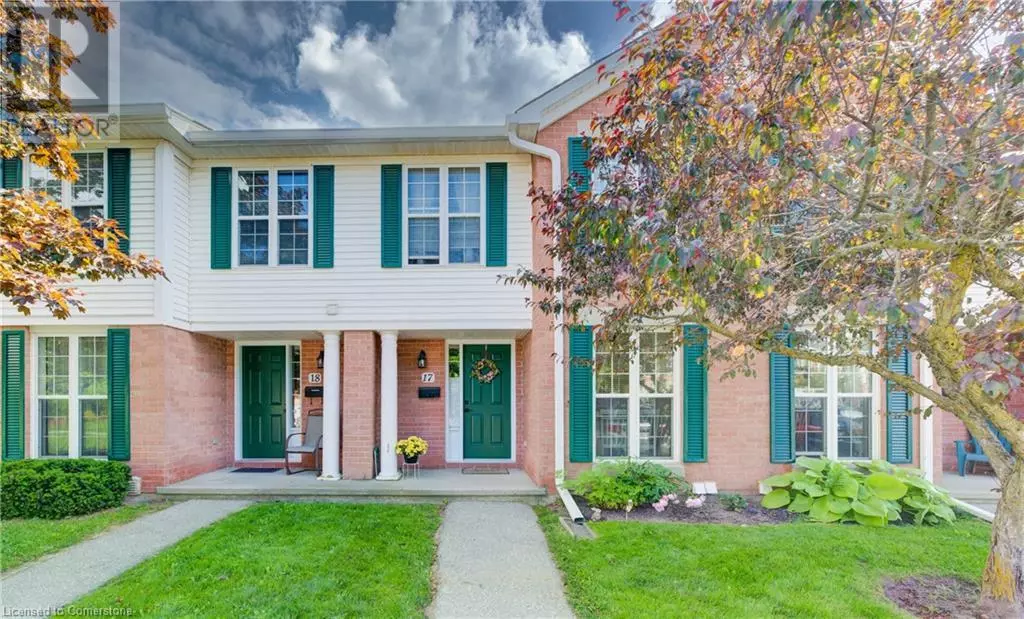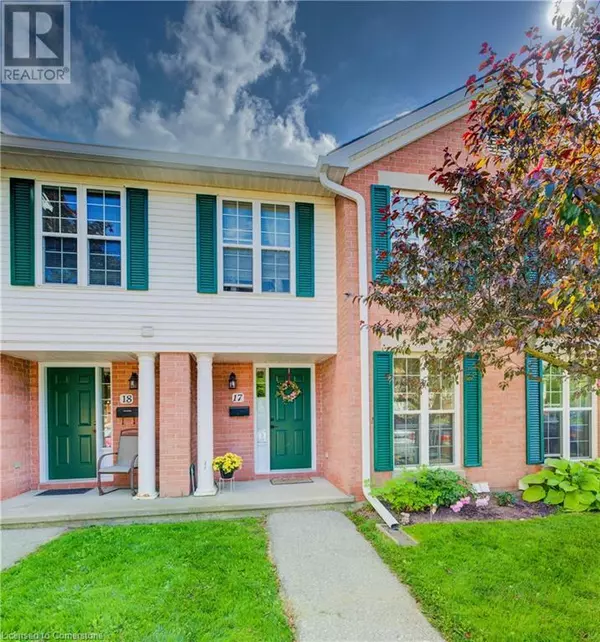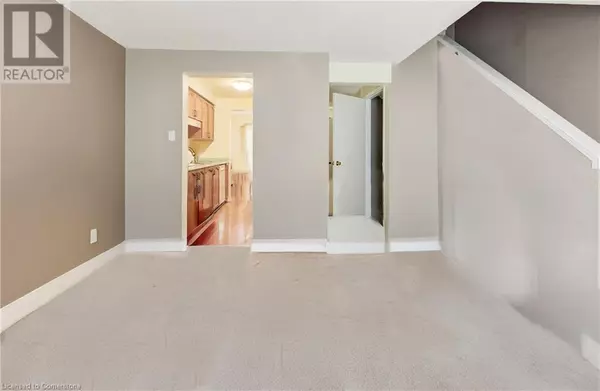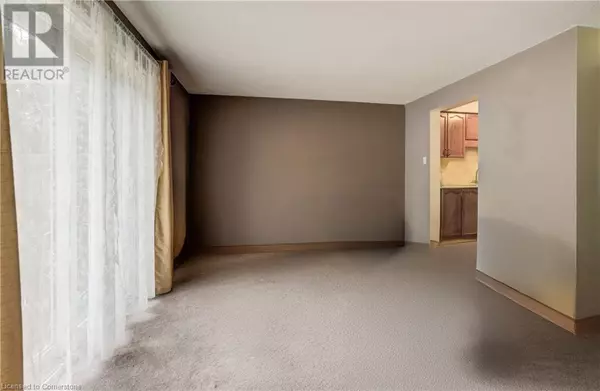
3 Beds
2 Baths
1,580 SqFt
3 Beds
2 Baths
1,580 SqFt
Key Details
Property Type Townhouse
Sub Type Townhouse
Listing Status Active
Purchase Type For Sale
Square Footage 1,580 sqft
Price per Sqft $329
Subdivision 120 - Lexington/Lincoln Village
MLS® Listing ID 40674244
Style 2 Level
Bedrooms 3
Condo Fees $450/mo
Originating Board Cornerstone - Waterloo Region
Year Built 1991
Property Description
Location
Province ON
Rooms
Extra Room 1 Second level 14'0'' x 9'8'' Primary Bedroom
Extra Room 2 Second level 8'5'' x 9'6'' Bedroom
Extra Room 3 Second level 7'5'' x 13'6'' Bedroom
Extra Room 4 Second level 7'5'' x 7'3'' 4pc Bathroom
Extra Room 5 Basement 16'4'' x 13'4'' Utility room
Extra Room 6 Basement 15'11'' x 18'0'' Recreation room
Interior
Heating Forced air,
Cooling Central air conditioning
Exterior
Garage No
Fence Partially fenced
Community Features Quiet Area
View Y/N No
Total Parking Spaces 1
Private Pool No
Building
Story 2
Sewer Municipal sewage system
Architectural Style 2 Level
Others
Ownership Condominium








