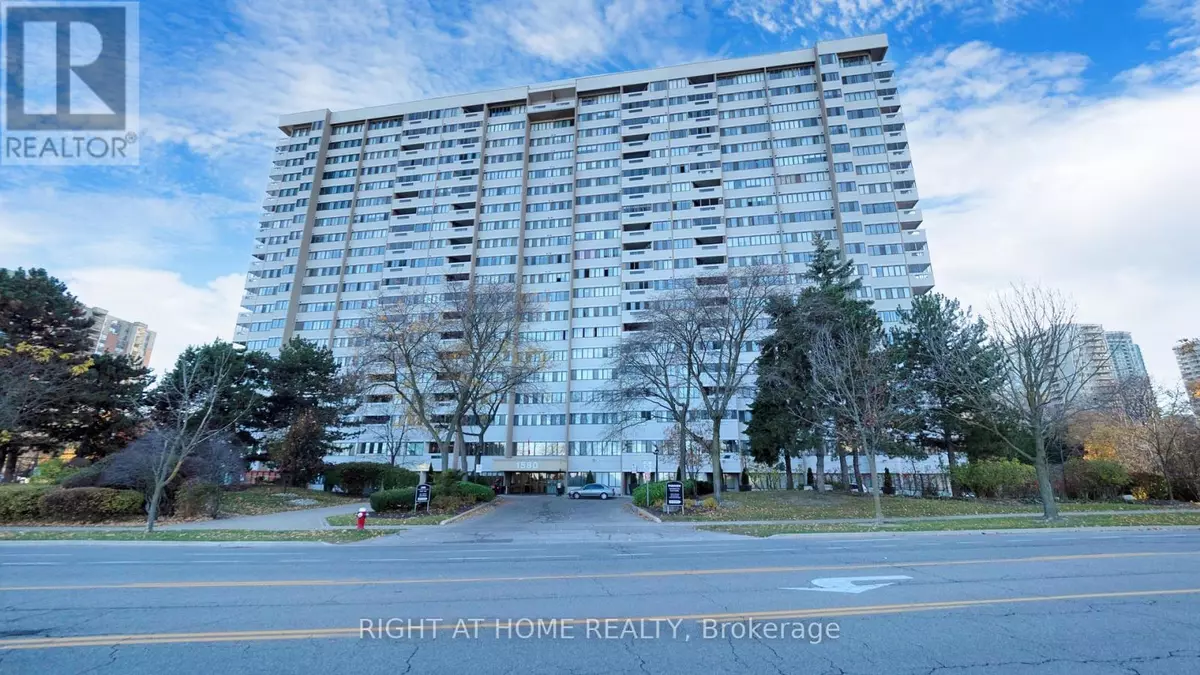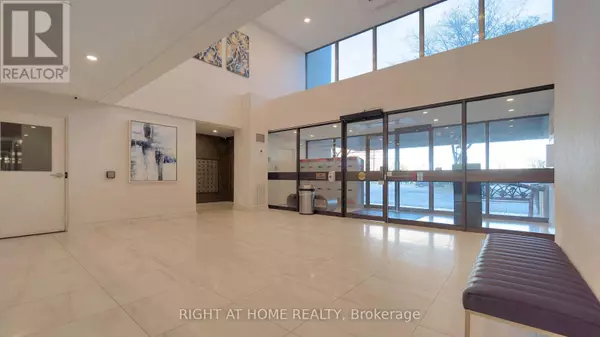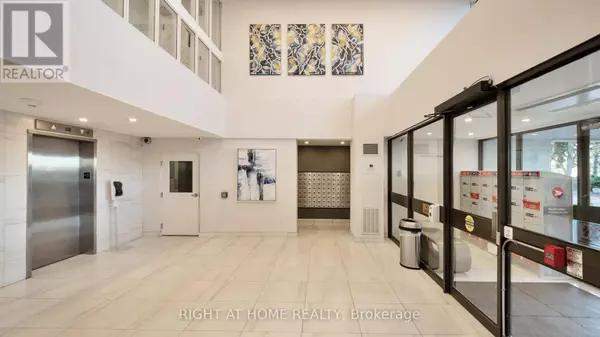
3 Beds
2 Baths
1,199 SqFt
3 Beds
2 Baths
1,199 SqFt
Key Details
Property Type Condo
Sub Type Condominium/Strata
Listing Status Active
Purchase Type For Sale
Square Footage 1,199 sqft
Price per Sqft $575
Subdivision Mississauga Valleys
MLS® Listing ID W10429926
Bedrooms 3
Half Baths 1
Condo Fees $1,160/mo
Originating Board Toronto Regional Real Estate Board
Property Description
Location
Province ON
Rooms
Extra Room 1 Flat 6.15 m X 2.95 m Living room
Extra Room 2 Flat 3.05 m X 2.3 m Dining room
Extra Room 3 Flat 3 m X 2.3 m Kitchen
Extra Room 4 Flat 2.98 m X 2.5 m Eating area
Extra Room 5 Flat 5.2 m X 3.36 m Primary Bedroom
Extra Room 6 Flat 3.42 m X 2.71 m Bedroom 2
Interior
Heating Forced air
Cooling Central air conditioning
Flooring Laminate, Ceramic
Exterior
Garage Yes
Community Features Pet Restrictions, Community Centre, School Bus
View Y/N No
Total Parking Spaces 2
Private Pool No
Others
Ownership Condominium/Strata








