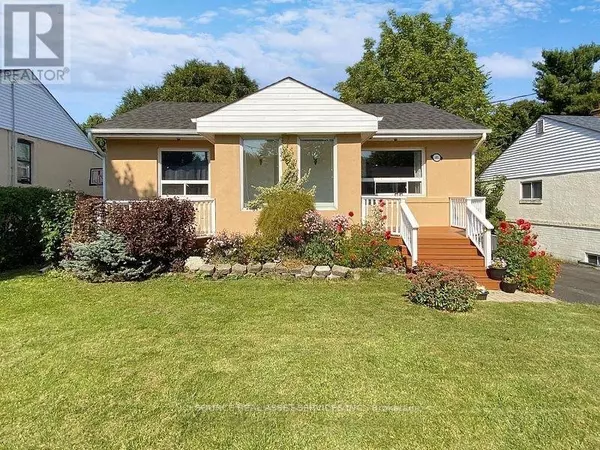
3 Beds
1 Bath
1,099 SqFt
3 Beds
1 Bath
1,099 SqFt
Key Details
Property Type Single Family Home
Sub Type Freehold
Listing Status Active
Purchase Type For Rent
Square Footage 1,099 sqft
Subdivision Birchcliffe-Cliffside
MLS® Listing ID E10430022
Style Bungalow
Bedrooms 3
Originating Board Toronto Regional Real Estate Board
Property Description
Location
Province ON
Rooms
Extra Room 1 Main level 4.88 m X 4.34 m Living room
Extra Room 2 Main level 4.88 m X 4.34 m Dining room
Extra Room 3 Main level 3.86 m X 3.05 m Kitchen
Extra Room 4 Main level 4.47 m X 3.28 m Primary Bedroom
Extra Room 5 Main level 3.05 m X 3 m Bedroom 2
Extra Room 6 Main level 3.05 m X 2.79 m Bedroom 3
Interior
Heating Forced air
Cooling Central air conditioning
Exterior
Garage Yes
View Y/N No
Total Parking Spaces 4
Private Pool No
Building
Story 1
Sewer Sanitary sewer
Architectural Style Bungalow
Others
Ownership Freehold
Acceptable Financing Monthly
Listing Terms Monthly








