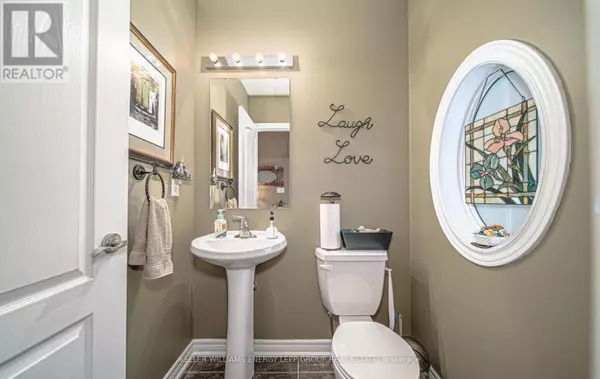
4 Beds
4 Baths
4 Beds
4 Baths
Key Details
Property Type Single Family Home
Sub Type Freehold
Listing Status Active
Purchase Type For Sale
Subdivision Northwest Ajax
MLS® Listing ID E10430393
Bedrooms 4
Half Baths 1
Originating Board Central Lakes Association of REALTORS®
Property Description
Location
Province ON
Rooms
Extra Room 1 Second level 5.89 m X 5.6 m Primary Bedroom
Extra Room 2 Second level 3.49 m X 3.68 m Bedroom 2
Extra Room 3 Second level 4.05 m X 6.06 m Bedroom 3
Extra Room 4 Second level 4.36 m X 3.77 m Bedroom 4
Extra Room 5 Main level 4.36 m X 3.61 m Living room
Extra Room 6 Main level 3.81 m X 3.71 m Dining room
Interior
Heating Forced air
Cooling Central air conditioning
Flooring Carpeted, Hardwood
Exterior
Garage Yes
Waterfront No
View Y/N No
Total Parking Spaces 4
Private Pool No
Building
Story 2
Sewer Sanitary sewer
Others
Ownership Freehold








