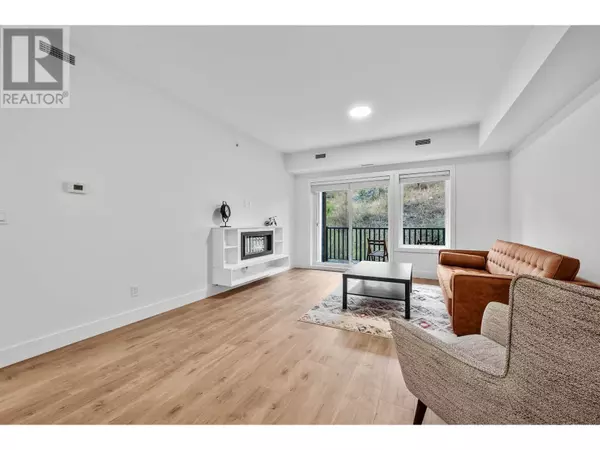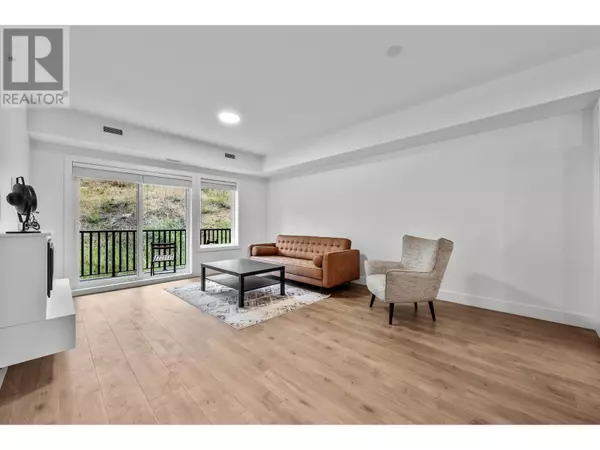
2 Beds
2 Baths
1,151 SqFt
2 Beds
2 Baths
1,151 SqFt
Key Details
Property Type Condo
Sub Type Strata
Listing Status Active
Purchase Type For Sale
Square Footage 1,151 sqft
Price per Sqft $438
Subdivision Sahali
MLS® Listing ID 10328855
Style Other
Bedrooms 2
Condo Fees $373/mo
Originating Board Association of Interior REALTORS®
Year Built 2021
Property Description
Location
Province BC
Zoning Unknown
Rooms
Extra Room 1 Main level 8'3'' x 6'1'' Den
Extra Room 2 Main level 8'8'' x 9'6'' Kitchen
Extra Room 3 Main level 13'9'' x 7'11'' Dining room
Extra Room 4 Main level 13'9'' x 11'5'' Living room
Extra Room 5 Main level 11'4'' x 15'9'' Bedroom
Extra Room 6 Main level 12'1'' x 19'5'' Primary Bedroom
Interior
Heating Other, See remarks
Cooling Central air conditioning
Flooring Laminate
Fireplaces Type Unknown
Exterior
Garage Yes
Garage Spaces 2.0
Garage Description 2
Community Features Pets Allowed, Pet Restrictions, Pets Allowed With Restrictions, Rentals Allowed
Waterfront No
View Y/N No
Roof Type Unknown,Unknown
Total Parking Spaces 2
Private Pool No
Building
Story 1
Sewer Municipal sewage system
Architectural Style Other
Others
Ownership Strata








