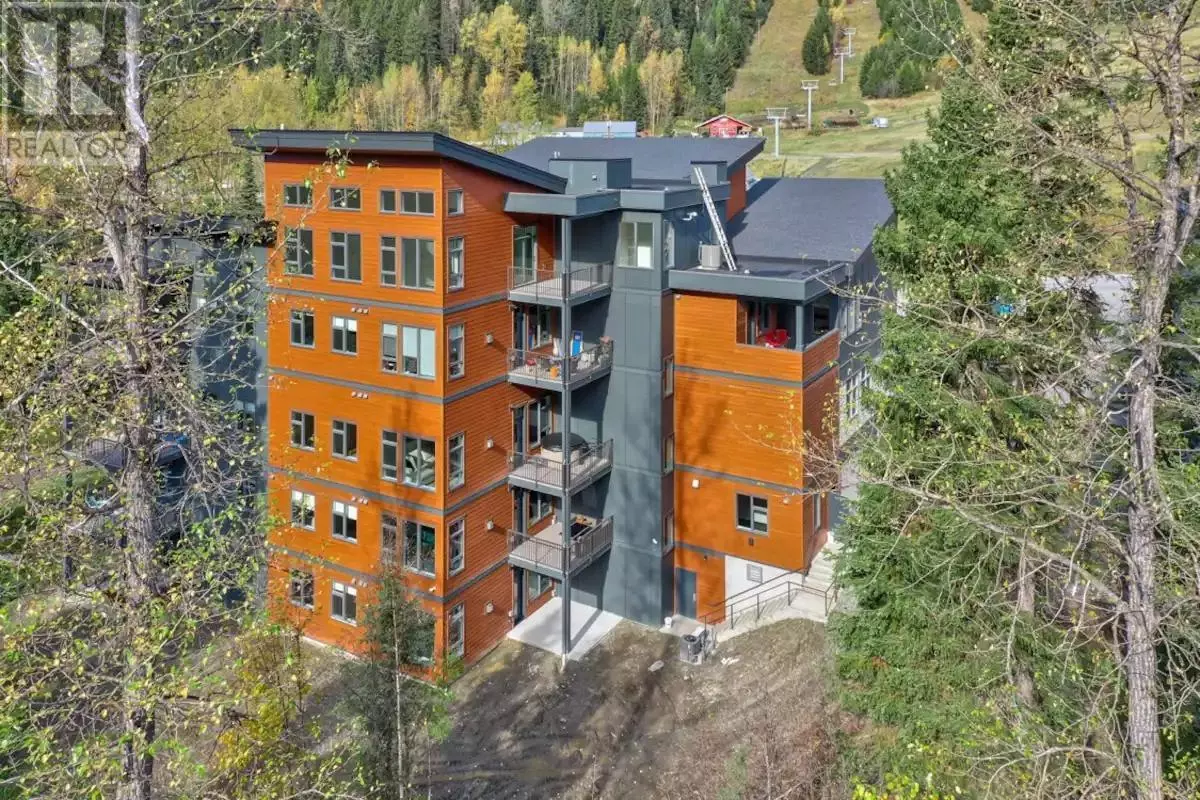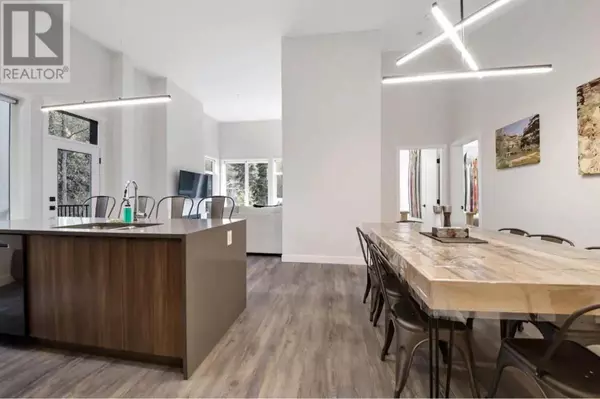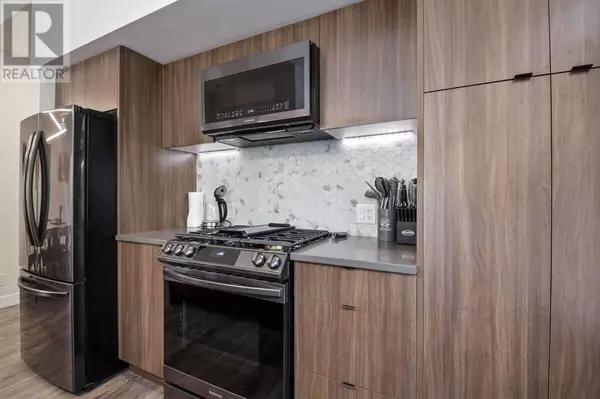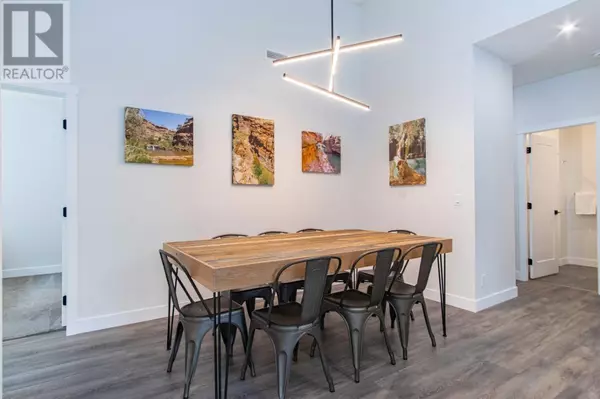
2 Beds
2 Baths
1,240 SqFt
2 Beds
2 Baths
1,240 SqFt
Key Details
Property Type Condo
Sub Type Strata
Listing Status Active
Purchase Type For Sale
Square Footage 1,240 sqft
Price per Sqft $584
Subdivision Sun Peaks
MLS® Listing ID 10328314
Style Other
Bedrooms 2
Condo Fees $510/mo
Originating Board Association of Interior REALTORS®
Year Built 2021
Property Description
Location
Province BC
Zoning Unknown
Rooms
Extra Room 1 Main level 4'0'' x 6'0'' Foyer
Extra Room 2 Main level 11'6'' x 5'6'' Storage
Extra Room 3 Main level 11'0'' x 9'0'' Den
Extra Room 4 Main level 9'2'' x 10'3'' Bedroom
Extra Room 5 Main level 9'6'' x 4'2'' Other
Extra Room 6 Main level 9'6'' x 14'0'' Primary Bedroom
Interior
Heating Baseboard heaters,
Flooring Mixed Flooring
Fireplaces Type Unknown
Exterior
Garage Yes
Community Features Pets Allowed
Waterfront No
View Y/N No
Roof Type Unknown
Total Parking Spaces 2
Private Pool No
Building
Lot Description Landscaped, Level
Story 1
Sewer Municipal sewage system
Architectural Style Other
Others
Ownership Strata








