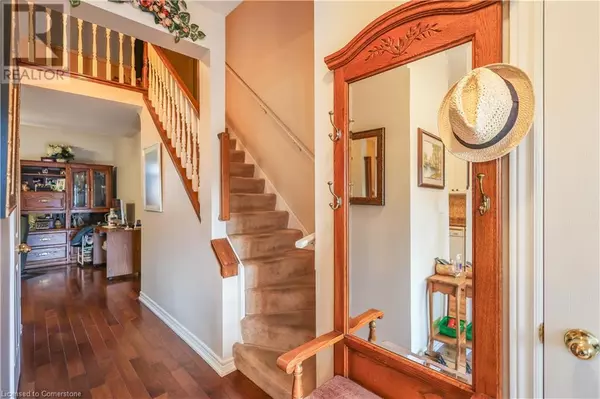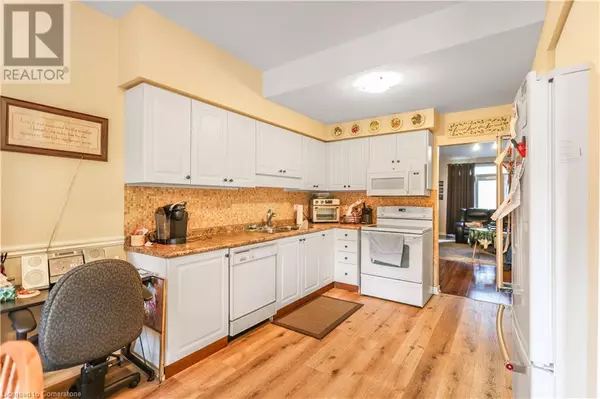
3 Beds
4 Baths
1,679 SqFt
3 Beds
4 Baths
1,679 SqFt
Key Details
Property Type Townhouse
Sub Type Townhouse
Listing Status Active
Purchase Type For Sale
Square Footage 1,679 sqft
Price per Sqft $493
Subdivision 530 - Rural Glanbrook
MLS® Listing ID 40673955
Style Bungalow
Bedrooms 3
Half Baths 1
Condo Fees $890/mo
Originating Board Cornerstone - Hamilton-Burlington
Year Built 1995
Property Description
Location
Province ON
Rooms
Extra Room 1 Second level 19'6'' x 11'8'' Loft
Extra Room 2 Second level 10'4'' x 5'2'' 3pc Bathroom
Extra Room 3 Second level 16'1'' x 10'7'' Bedroom
Extra Room 4 Basement 14'3'' x 7'8'' Utility room
Extra Room 5 Basement 28'9'' x 12'9'' Recreation room
Extra Room 6 Basement 9'0'' x 5'3'' 3pc Bathroom
Interior
Heating Forced air
Cooling Central air conditioning
Exterior
Garage Yes
Fence Partially fenced
Community Features Quiet Area
Waterfront No
View Y/N No
Total Parking Spaces 2
Private Pool No
Building
Story 1
Sewer Municipal sewage system
Architectural Style Bungalow
Others
Ownership Condominium








