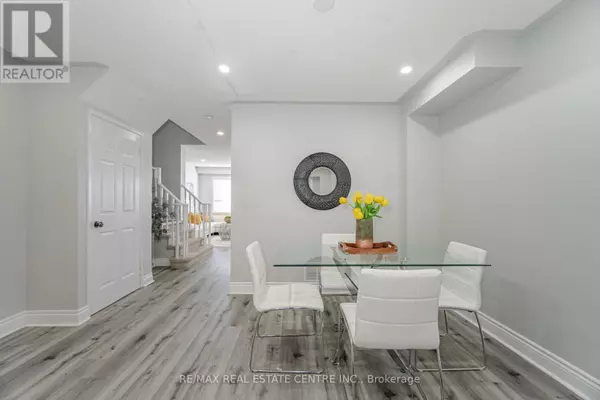
3 Beds
3 Baths
1,499 SqFt
3 Beds
3 Baths
1,499 SqFt
Key Details
Property Type Townhouse
Sub Type Townhouse
Listing Status Active
Purchase Type For Sale
Square Footage 1,499 sqft
Price per Sqft $567
Subdivision Downtown Brampton
MLS® Listing ID W10430581
Bedrooms 3
Half Baths 1
Condo Fees $223/mo
Originating Board Toronto Regional Real Estate Board
Property Description
Location
Province ON
Rooms
Extra Room 1 Basement 5.3 m X 3.66 m Recreational, Games room
Extra Room 2 Main level 5.3 m X 3.66 m Great room
Extra Room 3 Main level 5.3 m X 3.66 m Dining room
Extra Room 4 Main level 3.54 m X 2.56 m Kitchen
Extra Room 5 Main level 6.1 m X 3.2 m Living room
Extra Room 6 Upper Level 5.3 m X 3.66 m Primary Bedroom
Interior
Heating Forced air
Cooling Central air conditioning
Flooring Laminate
Exterior
Garage Yes
Fence Fenced yard
Community Features Community Centre
View Y/N No
Total Parking Spaces 2
Private Pool No
Building
Story 3
Others
Ownership Freehold








