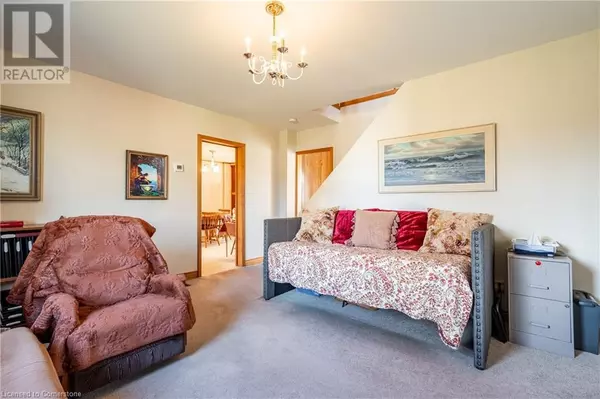
3 Beds
1 Bath
1,607 SqFt
3 Beds
1 Bath
1,607 SqFt
Key Details
Property Type Single Family Home
Sub Type Freehold
Listing Status Active
Purchase Type For Sale
Square Footage 1,607 sqft
Price per Sqft $342
Subdivision 664 - Fenwick
MLS® Listing ID 40678574
Bedrooms 3
Originating Board Cornerstone - Hamilton-Burlington
Lot Size 0.750 Acres
Acres 32670.0
Property Description
Location
Province ON
Rooms
Extra Room 1 Second level 8'11'' x 11'0'' Bedroom
Extra Room 2 Second level 10'0'' x 15'0'' Bedroom
Extra Room 3 Second level 13'0'' x 17'0'' Primary Bedroom
Extra Room 4 Main level 19'1'' x 10'10'' Kitchen
Extra Room 5 Main level 8'10'' x 15'1'' Den
Extra Room 6 Main level 15'11'' x 15'0'' Living room
Interior
Cooling Central air conditioning
Exterior
Garage No
Community Features Quiet Area
Waterfront No
View Y/N No
Total Parking Spaces 2
Private Pool No
Building
Story 1.5
Sewer Septic System
Others
Ownership Freehold








