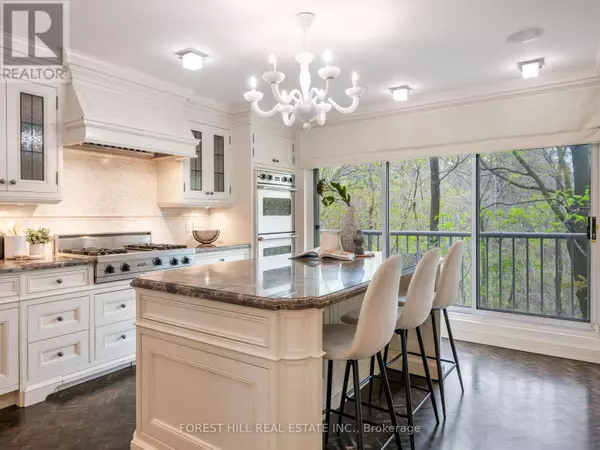
5 Beds
4 Baths
3,749 SqFt
5 Beds
4 Baths
3,749 SqFt
Key Details
Property Type Townhouse
Sub Type Townhouse
Listing Status Active
Purchase Type For Sale
Square Footage 3,749 sqft
Price per Sqft $906
Subdivision Forest Hill South
MLS® Listing ID C10431139
Bedrooms 5
Half Baths 1
Condo Fees $2,165/mo
Originating Board Toronto Regional Real Estate Board
Property Description
Location
Province ON
Rooms
Extra Room 1 Lower level 3.85 m X 3.83 m Den
Extra Room 2 Lower level 7.07 m X 4.66 m Recreational, Games room
Extra Room 3 Lower level 3.12 m X 2.07 m Laundry room
Extra Room 4 Lower level 3.34 m X 3.12 m Utility room
Extra Room 5 Main level 7.74 m X 4.73 m Living room
Extra Room 6 Main level 4.41 m X 3.85 m Dining room
Interior
Heating Forced air
Cooling Central air conditioning
Flooring Hardwood, Tile, Carpeted
Exterior
Garage Yes
Community Features Pet Restrictions
View Y/N No
Total Parking Spaces 2
Private Pool Yes
Building
Story 2
Others
Ownership Condominium/Strata








