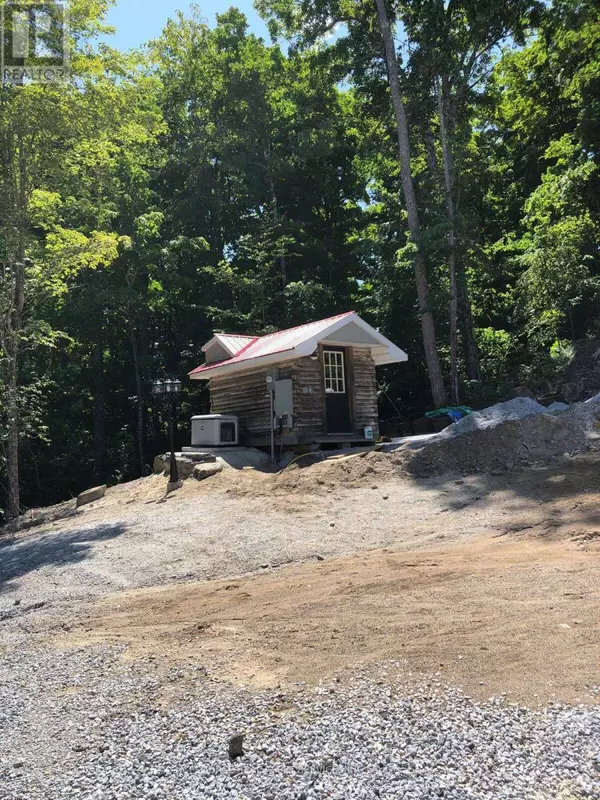
4 Beds
2 Baths
4 Beds
2 Baths
Key Details
Property Type Single Family Home
Sub Type Freehold
Listing Status Active
Purchase Type For Sale
Subdivision Frontenac North
MLS® Listing ID X10430992
Style Raised bungalow
Bedrooms 4
Originating Board Toronto Regional Real Estate Board
Property Description
Location
Province ON
Rooms
Extra Room 1 Lower level 2.08 m X 1.87 m Bathroom
Extra Room 2 Lower level 2.89 m X 2.84 m Bedroom 3
Extra Room 3 Lower level 2.92 m X 2.87 m Bedroom 4
Extra Room 4 Lower level 6.83 m X 3.88 m Recreational, Games room
Extra Room 5 Main level 2.1 m X 2.03 m Foyer
Extra Room 6 Main level 4.24 m X 3.45 m Family room
Interior
Heating Forced air
Cooling Central air conditioning, Air exchanger
Fireplaces Number 1
Exterior
Garage No
Waterfront Yes
View Y/N Yes
View Direct Water View
Total Parking Spaces 12
Private Pool No
Building
Story 1
Sewer Septic System
Architectural Style Raised bungalow
Others
Ownership Freehold








