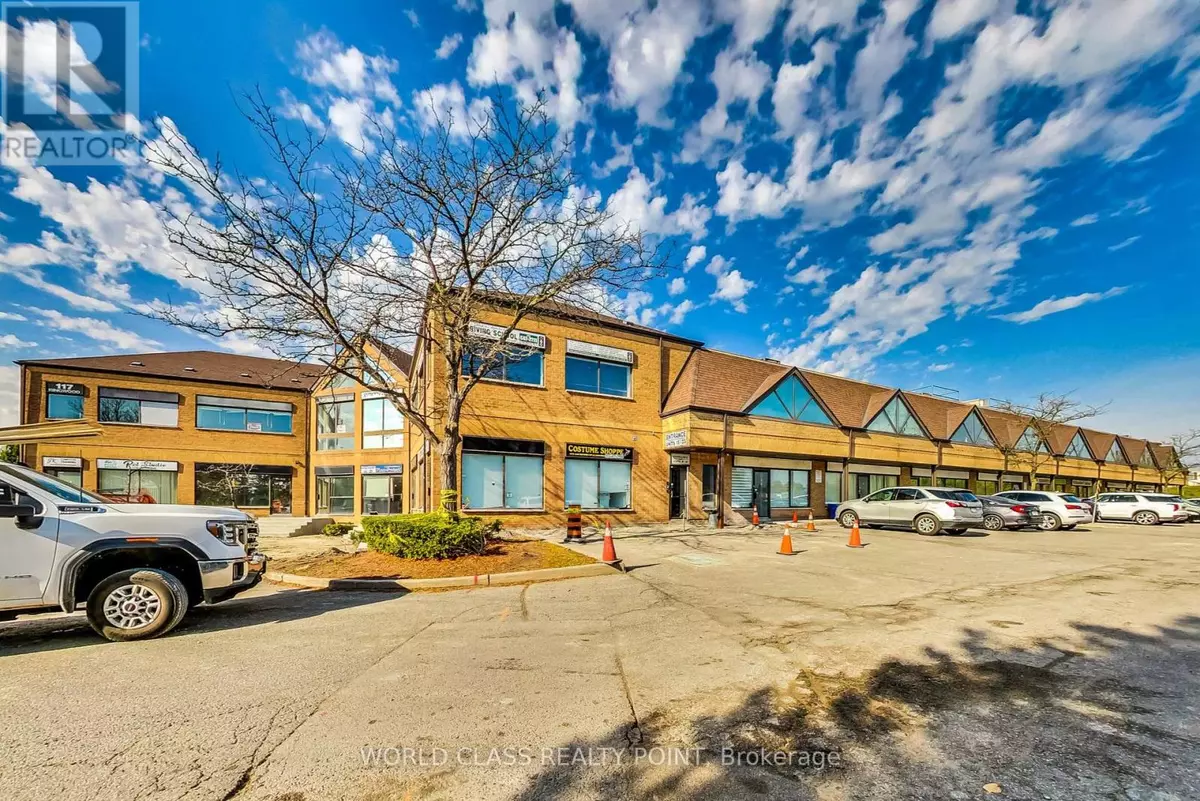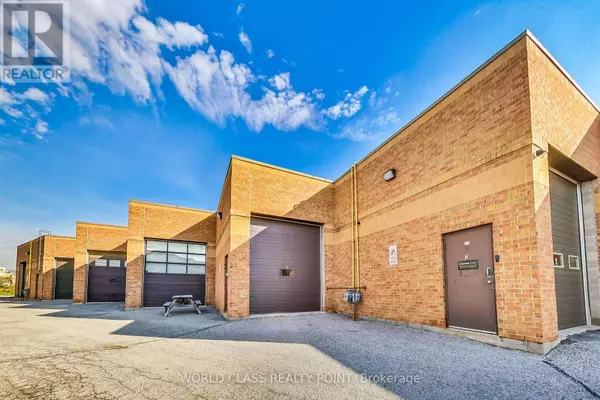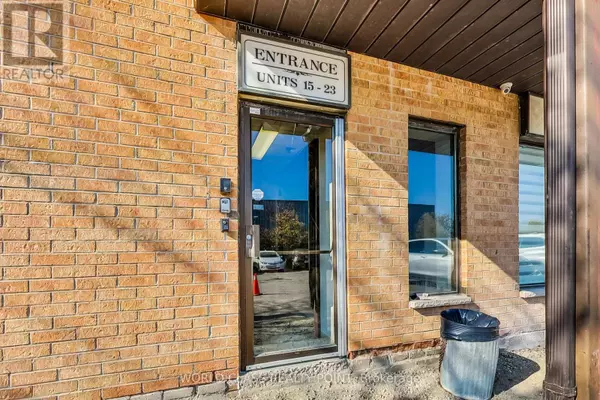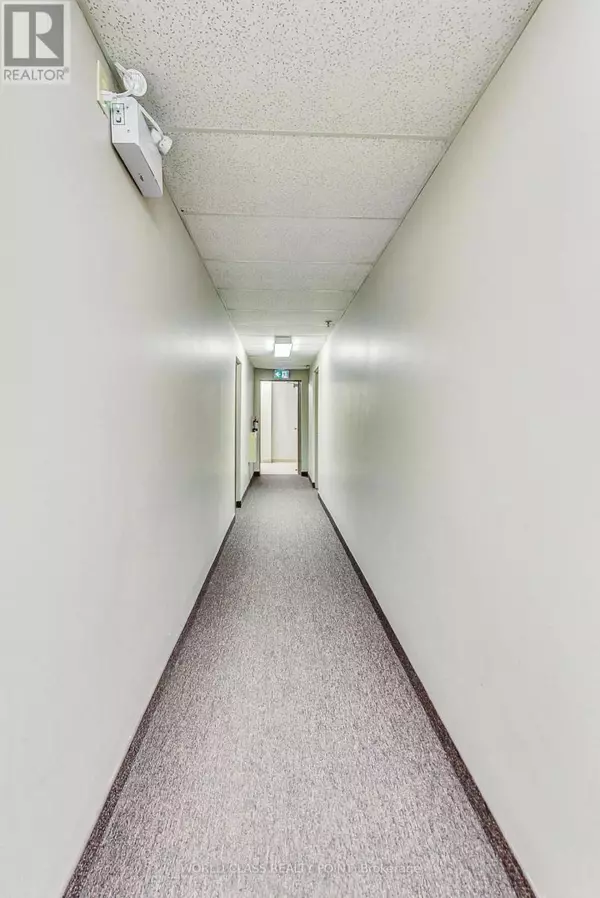REQUEST A TOUR If you would like to see this home without being there in person, select the "Virtual Tour" option and your agent will contact you to discuss available opportunities.
In-PersonVirtual Tour
$ 270,000
Est. payment | /mo
1,185 SqFt
$ 270,000
Est. payment | /mo
1,185 SqFt
Key Details
Property Type Commercial
Listing Status Active
Purchase Type For Sale
Square Footage 1,185 sqft
Price per Sqft $227
Subdivision Stouffville
MLS® Listing ID N10431571
Originating Board Toronto Regional Real Estate Board
Property Description
Located In The Heart Of Main Street Stouffvillle. Work from the comforts of your own private turn key 1185 SQ FT BASEMENT OFFICE! Spacious office space with brand new kitchen. Lots of natural light brighten up theroom. Low maintenance and low tax. Ample parking spaces available, quiet, clean, well managedbuilding. EBP zoning allows a variety of uses accessory restaurant, daycare center, recordingstudio, R & D office, commercial school, repair and service of household articles, privateclub, printing plant, manufacturing and assembly, wholesale sales and service, personalservice establishment, retail store, law, architect, tutoring, fitness, real estate, mortgage, IT call centre, photography studio, consultant, yoga studio, art classes etc. Approx 1,185 SfOf Fully Renovated Hardwood flooring throughout the large open area including 2 offices and abrand new renovated kitchen with new countertop and soft-close cabinets. The furniture isnegotiable. Common washrooms are conveniently located on the same floor. Lot of surface parking available. Walking Distance To Lots of Amenities. Easy Access To Highways 404/407. Use the 3D virtual tour to walk through the space! **EXTRAS** Commercial standing fridge in the kitchen (willing to sell it to an interested purchaser).Please see all attachments for a full list of permitted uses, floorplan, property information and virtual walkthrough. (id:24570)
Location
Province ON
Interior
Heating Forced air
Cooling Fully air conditioned
Exterior
Parking Features No
View Y/N No
Private Pool No
Others
Virtual Tour https://real.vision/117-ringwood-drive-21?o=u







