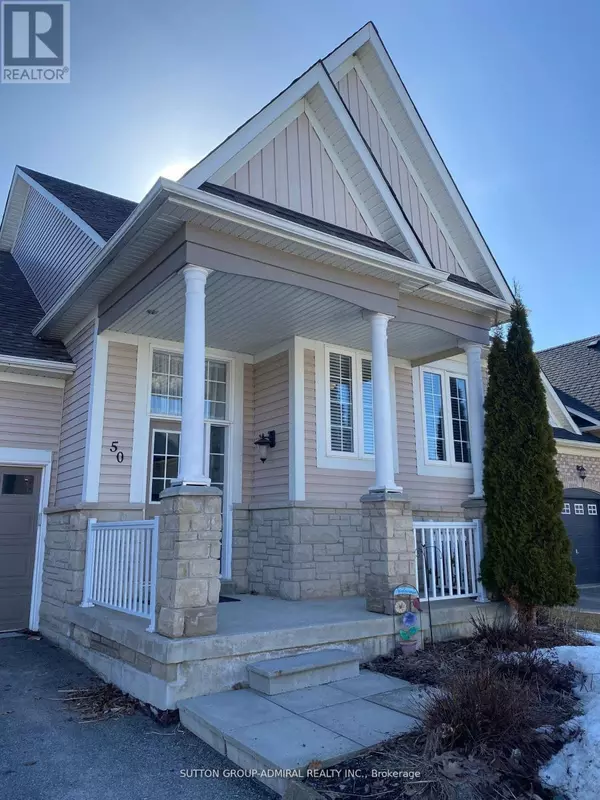
2 Beds
2 Baths
2 Beds
2 Baths
Key Details
Property Type Single Family Home
Sub Type Freehold
Listing Status Active
Purchase Type For Rent
Subdivision Innis-Shore
MLS® Listing ID S10431609
Style Raised bungalow
Bedrooms 2
Originating Board Toronto Regional Real Estate Board
Property Description
Location
Province ON
Rooms
Extra Room 1 Main level 4.32 m X 5.64 m Living room
Extra Room 2 Main level 2.51 m X 2.72 m Dining room
Extra Room 3 Main level 2.67 m x Measurements not available Kitchen
Extra Room 4 Main level 3.3 m X 4.32 m Primary Bedroom
Extra Room 5 Main level 1.7 m X 2.69 m Bathroom
Extra Room 6 Main level 3.68 m X 3.38 m Bedroom 2
Interior
Heating Forced air
Cooling Central air conditioning
Exterior
Garage Yes
View Y/N No
Total Parking Spaces 3
Private Pool No
Building
Story 1
Sewer Sanitary sewer
Architectural Style Raised bungalow
Others
Ownership Freehold
Acceptable Financing Monthly
Listing Terms Monthly








