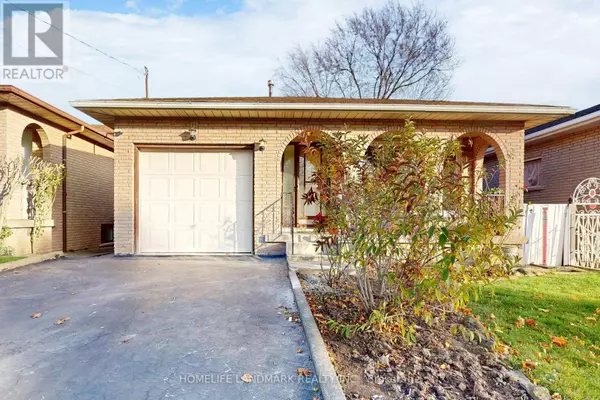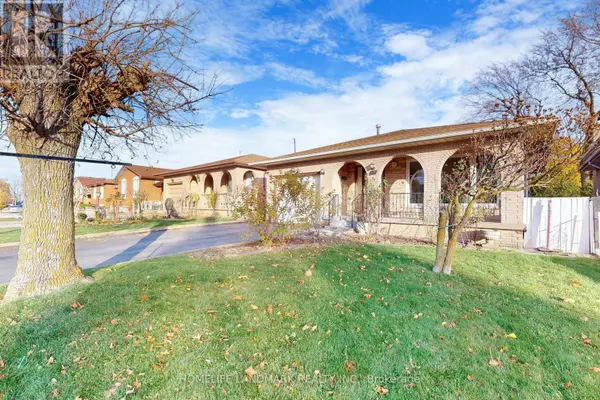
5 Beds
3 Baths
1,499 SqFt
5 Beds
3 Baths
1,499 SqFt
Key Details
Property Type Single Family Home
Sub Type Freehold
Listing Status Active
Purchase Type For Sale
Square Footage 1,499 sqft
Price per Sqft $599
Subdivision Quinndale
MLS® Listing ID X10431709
Bedrooms 5
Originating Board Toronto Regional Real Estate Board
Property Description
Location
Province ON
Rooms
Extra Room 1 Basement 4.32 m X 3.43 m Bedroom 5
Extra Room 2 Lower level 4.37 m X 2.89 m Kitchen
Extra Room 3 Lower level 3.81 m X 3.43 m Living room
Extra Room 4 Main level 4.88 m X 3.66 m Living room
Extra Room 5 Main level 3.35 m X 3.66 m Dining room
Extra Room 6 Main level 4.42 m X 3.2 m Kitchen
Interior
Heating Forced air
Cooling Central air conditioning
Flooring Laminate, Ceramic, Tile, Hardwood
Fireplaces Number 1
Exterior
Garage Yes
Fence Fenced yard
Waterfront No
View Y/N No
Total Parking Spaces 5
Private Pool No
Building
Sewer Sanitary sewer
Others
Ownership Freehold








