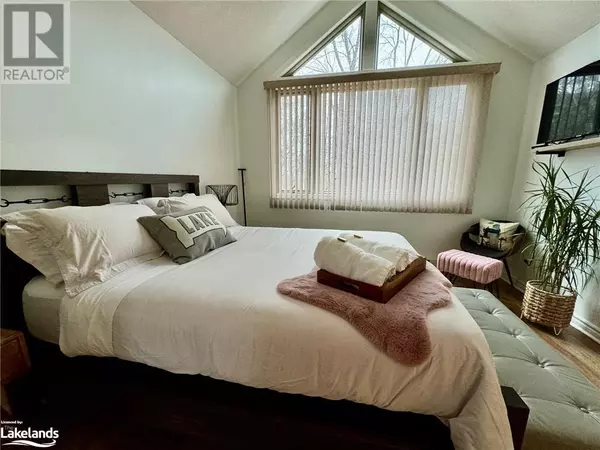
2 Beds
2 Baths
1,294 SqFt
2 Beds
2 Baths
1,294 SqFt
Key Details
Property Type Condo
Sub Type Condominium
Listing Status Active
Purchase Type For Rent
Square Footage 1,294 sqft
Subdivision Chaffey
MLS® Listing ID 40678419
Bedrooms 2
Originating Board OnePoint - The Lakelands
Property Description
Location
Province ON
Rooms
Extra Room 1 Main level 6'7'' x 9'4'' 4pc Bathroom
Extra Room 2 Main level 11'11'' x 14'8'' Bedroom
Extra Room 3 Main level 8'9'' x 7'2'' Utility room
Extra Room 4 Main level 11'10'' x 16'4'' Primary Bedroom
Extra Room 5 Main level 8'4'' x 8'2'' 5pc Bathroom
Extra Room 6 Main level 14'8'' x 18'11'' Living room
Interior
Heating Forced air,
Cooling Central air conditioning
Exterior
Garage No
Community Features Quiet Area
View Y/N No
Total Parking Spaces 2
Private Pool No
Building
Story 1
Sewer Municipal sewage system
Others
Ownership Condominium
Acceptable Financing Monthly
Listing Terms Monthly








