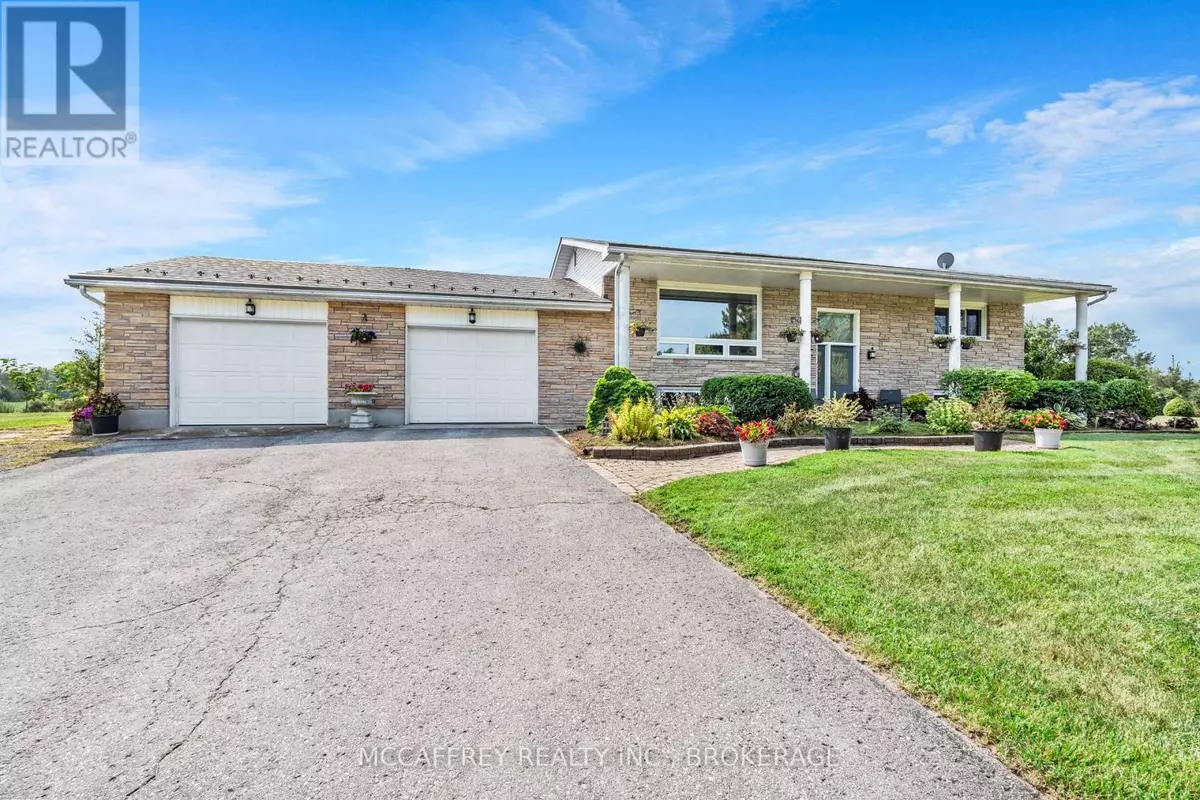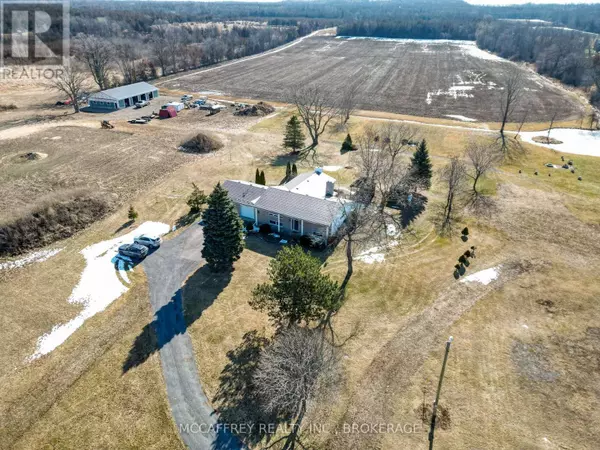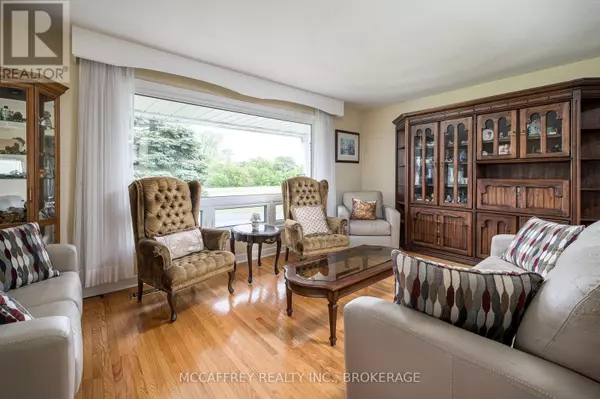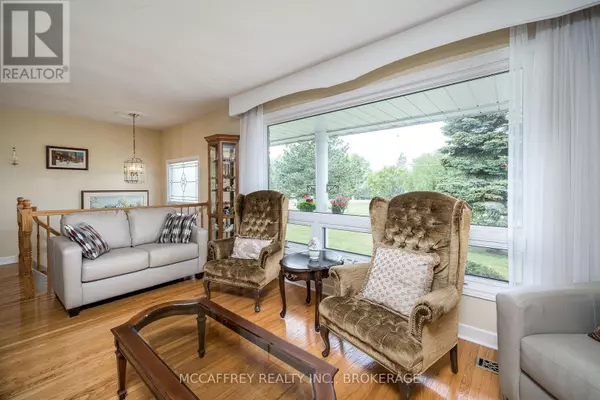
3 Beds
2 Baths
3 Beds
2 Baths
Key Details
Property Type Single Family Home
Sub Type Freehold
Listing Status Active
Purchase Type For Sale
Subdivision Greater Napanee
MLS® Listing ID X10432082
Style Raised bungalow
Bedrooms 3
Originating Board Kingston & Area Real Estate Association
Property Description
Location
Province ON
Rooms
Extra Room 1 Basement 5.18 m X 1.93 m Mud room
Extra Room 2 Basement 2.11 m X 0.94 m Office
Extra Room 3 Basement 7.37 m X 3.91 m Recreational, Games room
Extra Room 4 Basement 3.1 m X 1.88 m Bathroom
Extra Room 5 Basement 2.08 m X 3.96 m Bedroom
Extra Room 6 Main level 4.55 m X 2.72 m Bathroom
Interior
Heating Forced air
Cooling Central air conditioning
Fireplaces Type Stove
Exterior
Garage Yes
Waterfront No
View Y/N No
Total Parking Spaces 6
Private Pool No
Building
Story 1
Sewer Septic System
Architectural Style Raised bungalow
Others
Ownership Freehold








