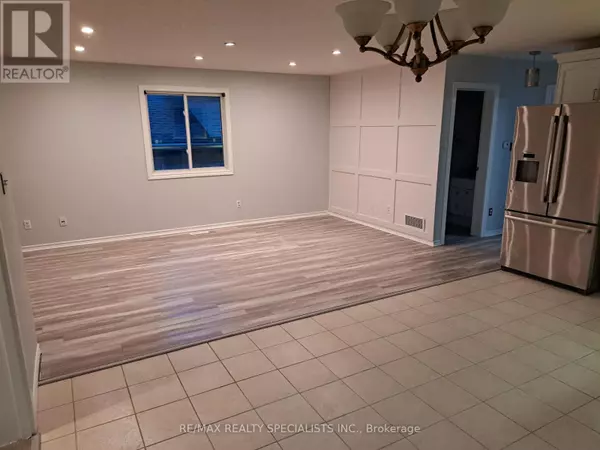
3 Beds
3 Baths
3 Beds
3 Baths
Key Details
Property Type Single Family Home
Sub Type Freehold
Listing Status Active
Purchase Type For Rent
Subdivision North M
MLS® Listing ID X10432098
Style Raised bungalow
Bedrooms 3
Originating Board Toronto Regional Real Estate Board
Property Description
Location
Province ON
Rooms
Extra Room 1 Lower level 2.8 m X 3.38 m Bedroom
Extra Room 2 Main level 3.2 m X 2.16 m Dining room
Extra Room 3 Main level 3.54 m X 2.29 m Office
Extra Room 4 Main level 4.93 m X 3.43 m Family room
Extra Room 5 Main level 4.14 m X 3.38 m Primary Bedroom
Extra Room 6 Main level 3.18 m X 3.56 m Bedroom 2
Interior
Heating Forced air
Cooling Central air conditioning
Flooring Tile, Vinyl, Laminate
Exterior
Garage Yes
Fence Fenced yard
Community Features Community Centre
View Y/N No
Total Parking Spaces 5
Private Pool No
Building
Story 1
Sewer Sanitary sewer
Architectural Style Raised bungalow
Others
Ownership Freehold
Acceptable Financing Monthly
Listing Terms Monthly








