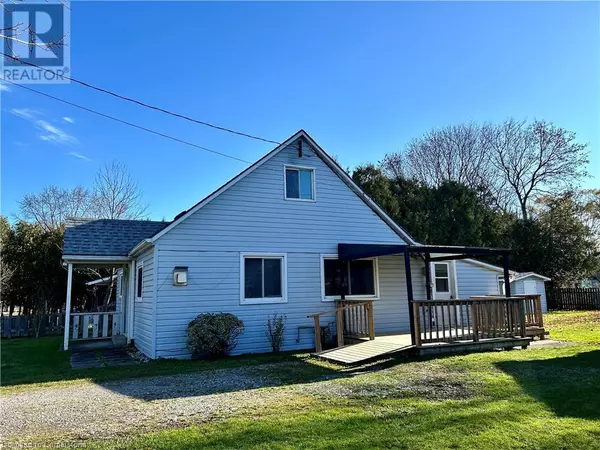REQUEST A TOUR
In-PersonVirtual Tour

$ 429,900
Est. payment | /mo
3 Beds
1 Bath
1,184 SqFt
$ 429,900
Est. payment | /mo
3 Beds
1 Bath
1,184 SqFt
Key Details
Property Type Single Family Home
Sub Type Freehold
Listing Status Active
Purchase Type For Sale
Square Footage 1,184 sqft
Price per Sqft $363
Subdivision Town Of Simcoe
MLS® Listing ID 40669710
Bedrooms 3
Originating Board Cornerstone - Simcoe & District
Property Description
Welcome to 62 Decou Rd, COUNTRY CHARM while close to town! Check out this 3 bedroom 1 bath home. It is the perfect starter home with a FULLY FENCED large mature back yard. A bright and roomy eat in kitchen (oak cabinets), with a mudroom at the back/side entrance is sure to please. A bonus room off the kitchen for young children to enjoy or maybe an office if you work from home. A good size living room and primary bedroom are located at the front of the house with the staircase leading up stairs that hosts 2 more bedrooms. EXTRAS INCLUDE: Main floor laundry, some BRAND NEW flooring (mud room) and carpet (all bedrooms and staircase), some BRAND NEW lighting, freshly painted throughout, storage shed for garden tools, large outdoor workshop. Walking distance to the Lynn Valley Trail, Tim Horton's, Grocery, pharmacy, dentist, restaurant and more. Short drive to Fanshawe college and larger big box stores. Quiet area with no direct neighbours across the road! (id:24570)
Location
Province ON
Rooms
Extra Room 1 Second level 12'3'' x 10'7'' Bedroom
Extra Room 2 Second level 14'0'' x 12'3'' Bedroom
Extra Room 3 Main level 11'4'' x 10'10'' Primary Bedroom
Extra Room 4 Main level 14'6'' x 11'2'' Living room
Extra Room 5 Main level 11'5'' x 11' Other
Extra Room 6 Main level 11'0'' x 5'0'' 3pc Bathroom
Interior
Cooling None
Exterior
Garage No
Fence Fence
View Y/N No
Total Parking Spaces 2
Private Pool No
Building
Story 1.5
Sewer Septic System
Others
Ownership Freehold








