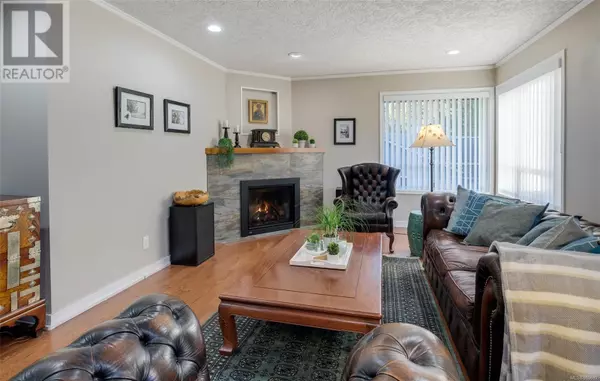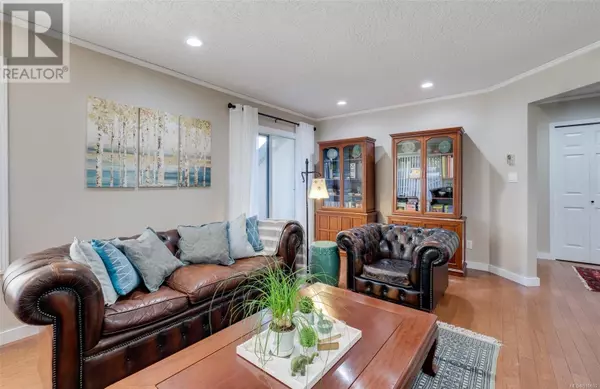
4 Beds
4 Baths
5,011 SqFt
4 Beds
4 Baths
5,011 SqFt
Key Details
Property Type Single Family Home
Sub Type Freehold
Listing Status Active
Purchase Type For Sale
Square Footage 5,011 sqft
Price per Sqft $299
Subdivision Dean Park
MLS® Listing ID 980692
Style Westcoast
Bedrooms 4
Originating Board Victoria Real Estate Board
Year Built 1988
Lot Size 0.350 Acres
Acres 15246.0
Property Description
Location
Province BC
Zoning Residential
Rooms
Extra Room 1 Second level 4 ft X 9 ft Balcony
Extra Room 2 Second level 7 ft X 11 ft Bedroom
Extra Room 3 Second level 5-Piece Ensuite
Extra Room 4 Second level 13 ft X 14 ft Primary Bedroom
Extra Room 5 Lower level 25 ft X 6 ft Storage
Extra Room 6 Lower level 20 ft X 9 ft Storage
Interior
Heating Baseboard heaters, ,
Cooling Fully air conditioned
Fireplaces Number 2
Exterior
Garage No
Waterfront No
View Y/N No
Total Parking Spaces 6
Private Pool No
Building
Architectural Style Westcoast
Others
Ownership Freehold








