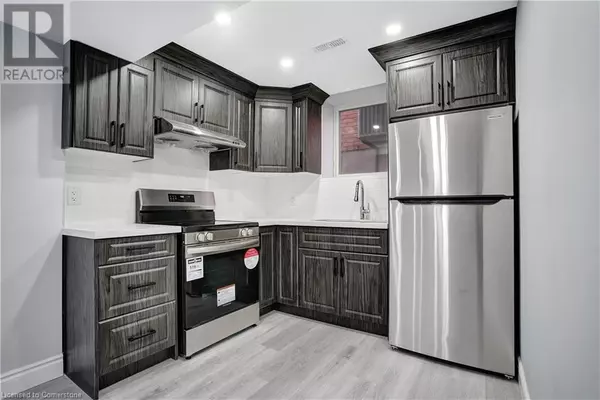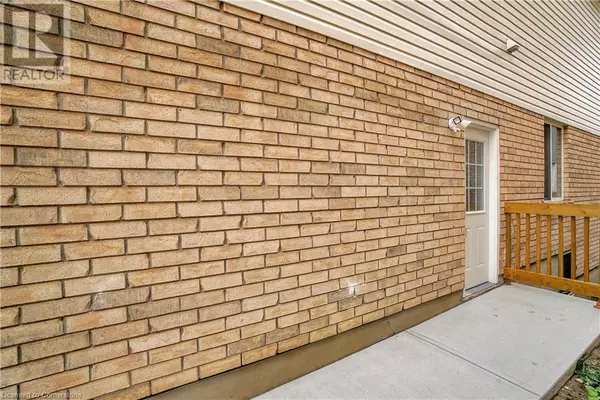
2 Beds
1 Bath
900 SqFt
2 Beds
1 Bath
900 SqFt
Key Details
Property Type Single Family Home
Sub Type Freehold
Listing Status Active
Purchase Type For Rent
Square Footage 900 sqft
Subdivision 443 - Columbia Forest/Clair Hills
MLS® Listing ID 40678190
Style 2 Level
Bedrooms 2
Originating Board Cornerstone - Waterloo Region
Property Description
Location
Province ON
Rooms
Extra Room 1 Basement Measurements not available Laundry room
Extra Room 2 Basement Measurements not available Full bathroom
Extra Room 3 Basement 12'0'' x 11'0'' Bedroom
Extra Room 4 Basement 12'0'' x 11'0'' Bedroom
Extra Room 5 Basement 22'0'' x 18'0'' Kitchen
Interior
Cooling Central air conditioning
Exterior
Garage No
Community Features Quiet Area, School Bus
View Y/N No
Total Parking Spaces 1
Private Pool No
Building
Story 2
Sewer Municipal sewage system
Architectural Style 2 Level
Others
Ownership Freehold
Acceptable Financing Monthly
Listing Terms Monthly








