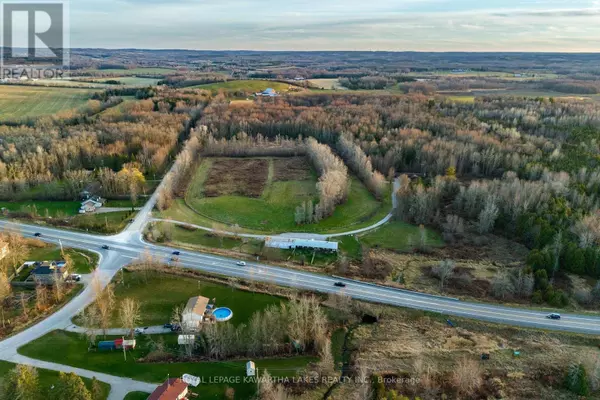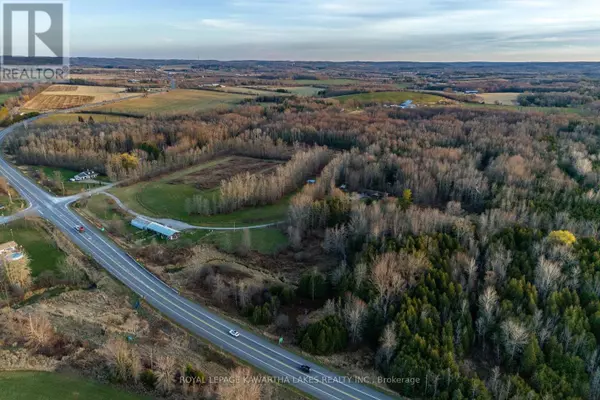
3 Beds
2 Baths
3 Beds
2 Baths
Key Details
Property Type Vacant Land
Listing Status Active
Purchase Type For Sale
Subdivision Rural Ops
MLS® Listing ID X10432577
Style Bungalow
Bedrooms 3
Half Baths 1
Originating Board Central Lakes Association of REALTORS®
Property Description
Location
Province ON
Rooms
Extra Room 1 Basement 5.7 m X 4.21 m Utility room
Extra Room 2 Main level 7.73 m X 5.24 m Living room
Extra Room 3 Main level 4.32 m X 5.24 m Dining room
Extra Room 4 Main level 4.35 m X 4.48 m Kitchen
Extra Room 5 Main level 3.67 m X 4.11 m Primary Bedroom
Extra Room 6 Main level 2.82 m X 4.11 m Bedroom 2
Interior
Heating Forced air
Fireplaces Number 2
Fireplaces Type Woodstove
Exterior
Garage Yes
Waterfront No
View Y/N No
Total Parking Spaces 32
Private Pool No
Building
Story 1
Sewer Septic System
Architectural Style Bungalow








