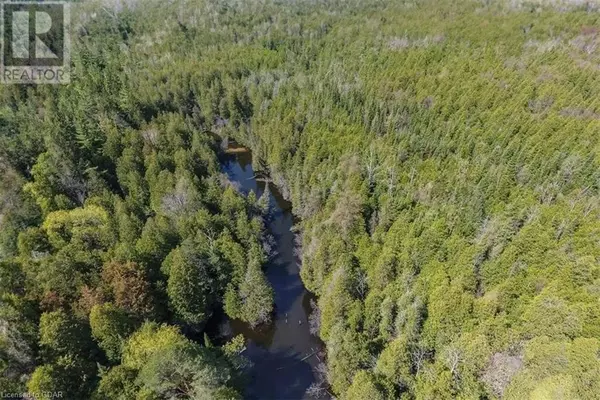
4 Beds
3 Baths
3,000 SqFt
4 Beds
3 Baths
3,000 SqFt
Key Details
Property Type Single Family Home
Sub Type Freehold
Listing Status Active
Purchase Type For Sale
Square Footage 3,000 sqft
Price per Sqft $799
Subdivision 1041 - Na Rural Nassagaweya
MLS® Listing ID 40679522
Style 2 Level
Bedrooms 4
Half Baths 1
Originating Board OnePoint - Guelph
Year Built 1826
Lot Size 100.630 Acres
Acres 4383443.0
Property Description
Location
Province ON
Rooms
Extra Room 1 Second level Measurements not available 4pc Bathroom
Extra Room 2 Second level 13'4'' x 10'2'' Bedroom
Extra Room 3 Second level 18'11'' x 11'8'' Bedroom
Extra Room 4 Second level 11'9'' x 11'8'' Bedroom
Extra Room 5 Second level Measurements not available Full bathroom
Extra Room 6 Second level 25'0'' x 17'0'' Primary Bedroom
Interior
Cooling None
Fireplaces Number 1
Fireplaces Type Roughed in, Stove
Exterior
Garage No
Community Features Quiet Area
Waterfront No
View Y/N No
Total Parking Spaces 40
Private Pool No
Building
Story 2
Sewer Septic System
Architectural Style 2 Level
Others
Ownership Freehold








