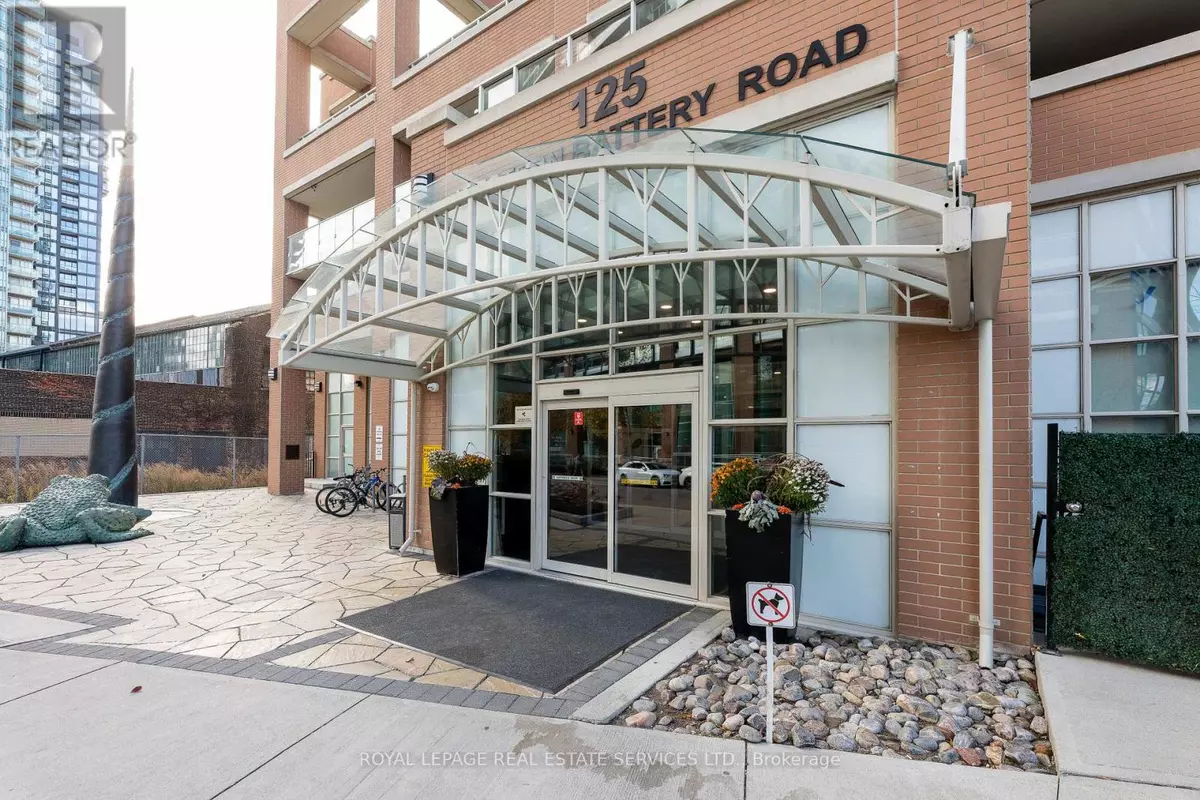
2 Beds
2 Baths
699 SqFt
2 Beds
2 Baths
699 SqFt
Key Details
Property Type Condo
Sub Type Condominium/Strata
Listing Status Active
Purchase Type For Sale
Square Footage 699 sqft
Price per Sqft $972
Subdivision Niagara
MLS® Listing ID C10432730
Bedrooms 2
Condo Fees $531/mo
Originating Board Toronto Regional Real Estate Board
Property Description
Location
Province ON
Rooms
Extra Room 1 Main level 4.28 m X 6.01 m Living room
Extra Room 2 Main level 4.28 m X 6.01 m Dining room
Extra Room 3 Main level 3.86 m X 3.08 m Kitchen
Extra Room 4 Main level 2.99 m X 3.94 m Primary Bedroom
Extra Room 5 Main level 2.52 m X 2.16 m Bedroom 2
Extra Room 6 Main level 1.63 m X 2.55 m Bathroom
Interior
Heating Forced air
Cooling Central air conditioning
Flooring Laminate
Exterior
Garage Yes
Community Features Pet Restrictions, Community Centre
View Y/N No
Total Parking Spaces 1
Private Pool No
Others
Ownership Condominium/Strata








