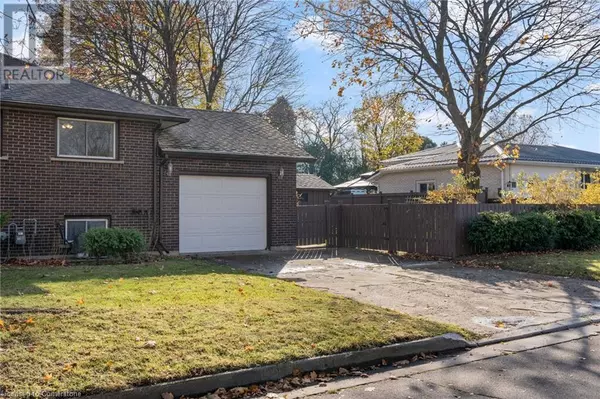
4 Beds
2 Baths
1,033 SqFt
4 Beds
2 Baths
1,033 SqFt
Key Details
Property Type Single Family Home
Sub Type Freehold
Listing Status Active
Purchase Type For Sale
Square Footage 1,033 sqft
Price per Sqft $648
Subdivision Town Of Simcoe
MLS® Listing ID 40679508
Style Raised bungalow
Bedrooms 4
Originating Board Cornerstone - Simcoe & District
Property Description
Location
Province ON
Rooms
Extra Room 1 Basement 13'3'' x 19'5'' Utility room
Extra Room 2 Basement 7'2'' x 9'1'' 3pc Bathroom
Extra Room 3 Basement 15'8'' x 17'8'' Recreation room
Extra Room 4 Basement 25'5'' x 11'3'' Bedroom
Extra Room 5 Main level 5'4'' x 9'1'' 4pc Bathroom
Extra Room 6 Main level 12'5'' x 9'1'' Bedroom
Interior
Heating Forced air
Cooling Central air conditioning
Exterior
Garage Yes
Waterfront No
View Y/N No
Total Parking Spaces 2
Private Pool No
Building
Story 1
Sewer Municipal sewage system
Architectural Style Raised bungalow
Others
Ownership Freehold








