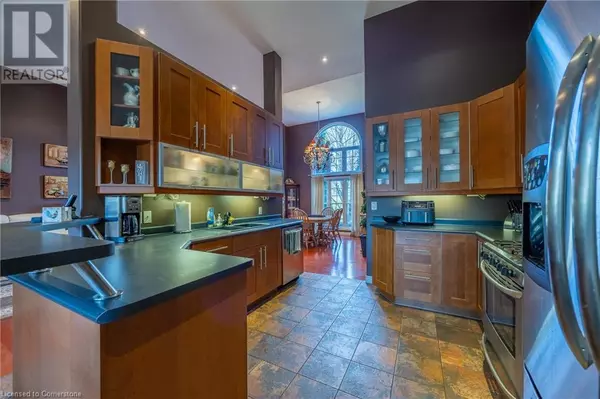
5 Beds
4 Baths
3,733 SqFt
5 Beds
4 Baths
3,733 SqFt
Key Details
Property Type Single Family Home
Sub Type Freehold
Listing Status Active
Purchase Type For Sale
Square Footage 3,733 sqft
Price per Sqft $257
Subdivision Town Of Simcoe
MLS® Listing ID 40678645
Style Bungalow
Bedrooms 5
Half Baths 1
Originating Board Cornerstone - Simcoe & District
Year Built 2003
Property Description
Location
Province ON
Rooms
Extra Room 1 Basement Measurements not available 3pc Bathroom
Extra Room 2 Basement 16'6'' x 12'2'' Exercise room
Extra Room 3 Basement 17'1'' x 12'2'' Bedroom
Extra Room 4 Basement 14'3'' x 15'0'' Bedroom
Extra Room 5 Basement 35'5'' x 25'3'' Family room
Extra Room 6 Main level 7'10'' x 7'10'' Foyer
Interior
Heating Forced air,
Cooling Central air conditioning
Fireplaces Number 2
Exterior
Garage Yes
Waterfront No
View Y/N No
Total Parking Spaces 4
Private Pool No
Building
Lot Description Lawn sprinkler, Landscaped
Story 1
Sewer Municipal sewage system
Architectural Style Bungalow
Others
Ownership Freehold








