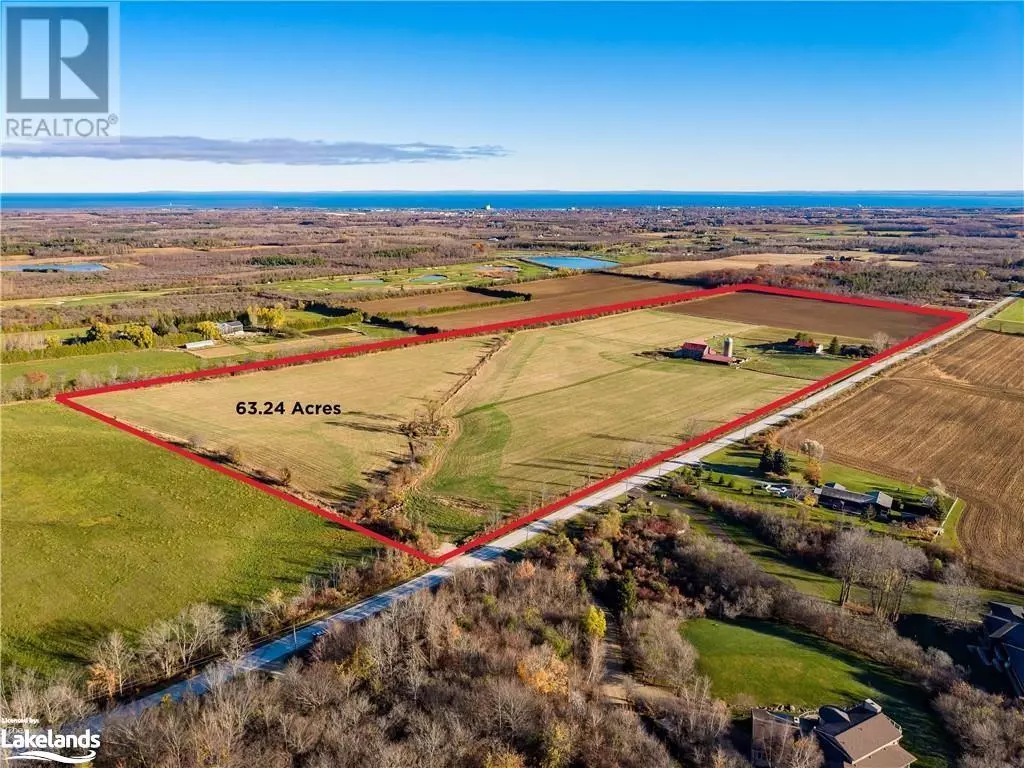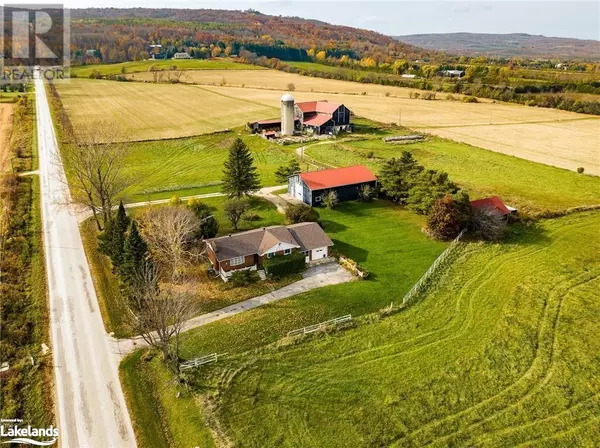
4 Beds
1 Bath
2,191 SqFt
4 Beds
1 Bath
2,191 SqFt
Key Details
Property Type Single Family Home
Sub Type Freehold
Listing Status Active
Purchase Type For Sale
Square Footage 2,191 sqft
Price per Sqft $1,323
Subdivision Cl18 - Nottawa
MLS® Listing ID 40679696
Style Bungalow
Bedrooms 4
Originating Board OnePoint - The Lakelands
Property Description
Location
Province ON
Rooms
Extra Room 1 Basement 17'10'' x 10'11'' Utility room
Extra Room 2 Basement 20'3'' x 14'10'' Other
Extra Room 3 Basement 12'1'' x 12'7'' Bedroom
Extra Room 4 Basement 28'3'' x 14'10'' Recreation room
Extra Room 5 Main level 20'8'' x 10'0'' Recreation room
Extra Room 6 Main level Measurements not available 4pc Bathroom
Interior
Cooling None
Exterior
Garage Yes
Community Features Quiet Area
Waterfront No
View Y/N No
Total Parking Spaces 21
Private Pool No
Building
Story 1
Sewer Septic System
Architectural Style Bungalow
Others
Ownership Freehold








