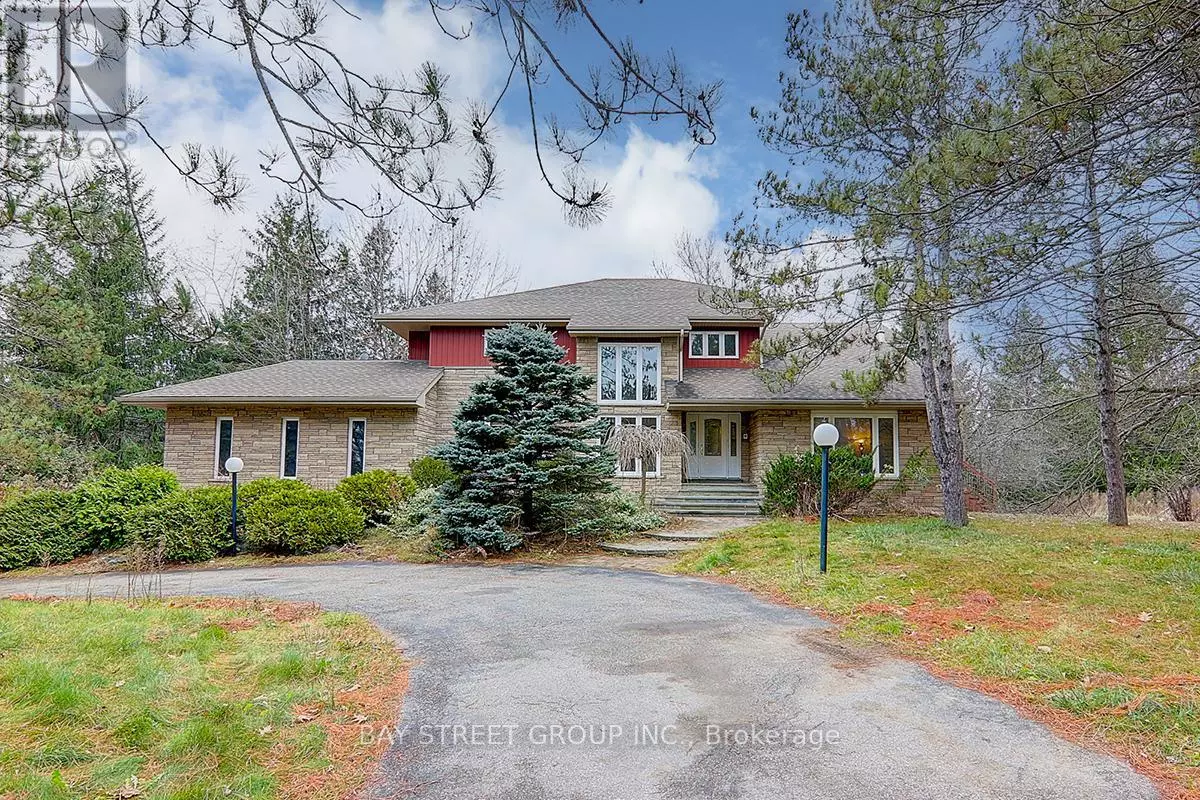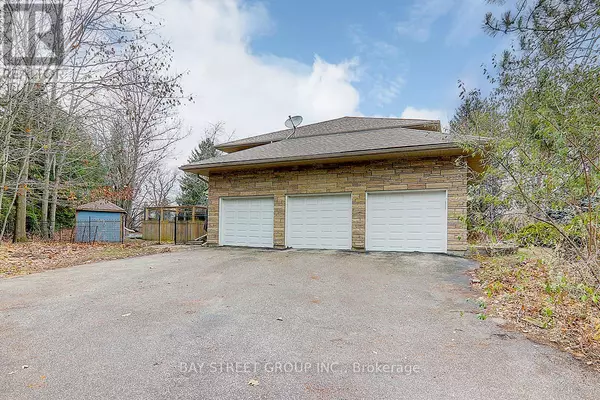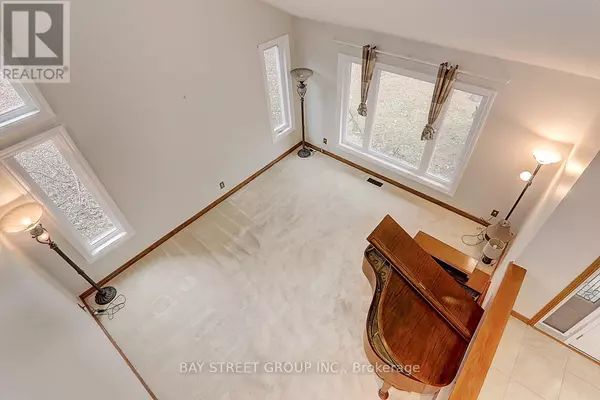
6 Beds
5 Baths
3,499 SqFt
6 Beds
5 Baths
3,499 SqFt
Key Details
Property Type Single Family Home
Sub Type Freehold
Listing Status Active
Purchase Type For Sale
Square Footage 3,499 sqft
Price per Sqft $625
Subdivision Rural Uxbridge
MLS® Listing ID N10433458
Bedrooms 6
Half Baths 1
Originating Board Toronto Regional Real Estate Board
Property Description
Location
Province ON
Rooms
Extra Room 1 Second level 4.64 m X 4.04 m Bedroom 5
Extra Room 2 Second level 5.61 m X 4.62 m Bedroom 2
Extra Room 3 Second level 4.86 m X 4.05 m Bedroom 3
Extra Room 4 Second level 4.79 m X 3.59 m Bedroom 4
Extra Room 5 Basement 7.05 m X 4.94 m Recreational, Games room
Extra Room 6 Main level 5.27 m X 4.73 m Living room
Interior
Heating Forced air
Cooling Central air conditioning
Flooring Hardwood
Exterior
Garage Yes
Waterfront No
View Y/N No
Total Parking Spaces 15
Private Pool Yes
Building
Lot Description Landscaped
Story 2
Sewer Septic System
Others
Ownership Freehold








