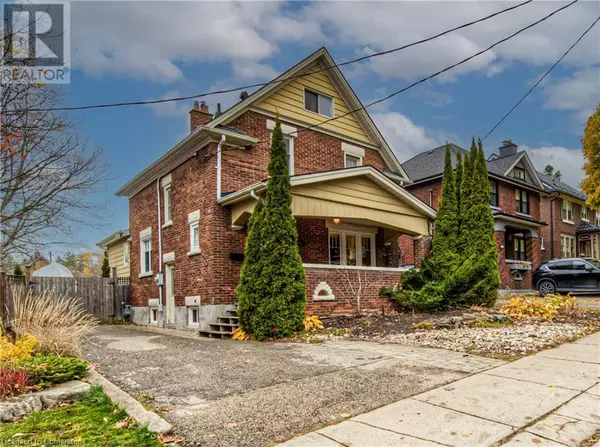
3 Beds
2 Baths
1,921 SqFt
3 Beds
2 Baths
1,921 SqFt
Key Details
Property Type Single Family Home
Sub Type Freehold
Listing Status Active
Purchase Type For Sale
Square Footage 1,921 sqft
Price per Sqft $390
Subdivision 212 - Downtown Kitchener/East Ward
MLS® Listing ID 40679691
Style 2 Level
Bedrooms 3
Half Baths 1
Originating Board Cornerstone - Waterloo Region
Year Built 1925
Property Description
Location
Province ON
Rooms
Extra Room 1 Second level Measurements not available 4pc Bathroom
Extra Room 2 Second level 12'3'' x 9'4'' Bedroom
Extra Room 3 Second level 13'1'' x 9'2'' Bedroom
Extra Room 4 Second level 13'0'' x 9'9'' Primary Bedroom
Extra Room 5 Main level Measurements not available Laundry room
Extra Room 6 Main level 18'7'' x 16'5'' Family room
Interior
Heating Forced air,
Cooling Central air conditioning
Fireplaces Number 1
Exterior
Garage No
Fence Fence
Community Features Quiet Area
Waterfront No
View Y/N No
Total Parking Spaces 4
Private Pool No
Building
Story 2
Sewer Municipal sewage system
Architectural Style 2 Level
Others
Ownership Freehold








