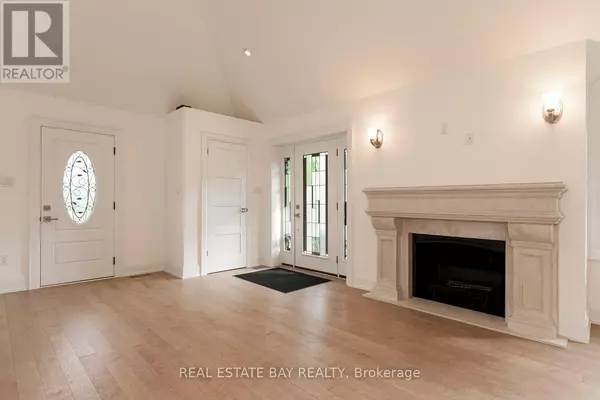
4 Beds
4 Baths
4 Beds
4 Baths
Key Details
Property Type Single Family Home
Sub Type Freehold
Listing Status Active
Purchase Type For Rent
Subdivision Mineola
MLS® Listing ID W10433795
Style Bungalow
Bedrooms 4
Originating Board Toronto Regional Real Estate Board
Property Description
Location
Province ON
Rooms
Extra Room 1 Lower level 4.04 m X 3.15 m Bedroom 4
Extra Room 2 Lower level 3.33 m X 1.53 m Laundry room
Extra Room 3 Lower level 8.81 m X 3.96 m Family room
Extra Room 4 Lower level 8.81 m X 3.96 m Recreational, Games room
Extra Room 5 Lower level 3.36 m X 3.31 m Bedroom 3
Extra Room 6 Main level 8.56 m X 4.15 m Living room
Interior
Heating Forced air
Cooling Central air conditioning
Flooring Hardwood, Marble
Exterior
Garage Yes
View Y/N No
Total Parking Spaces 10
Private Pool No
Building
Story 1
Sewer Sanitary sewer
Architectural Style Bungalow
Others
Ownership Freehold
Acceptable Financing Monthly
Listing Terms Monthly








