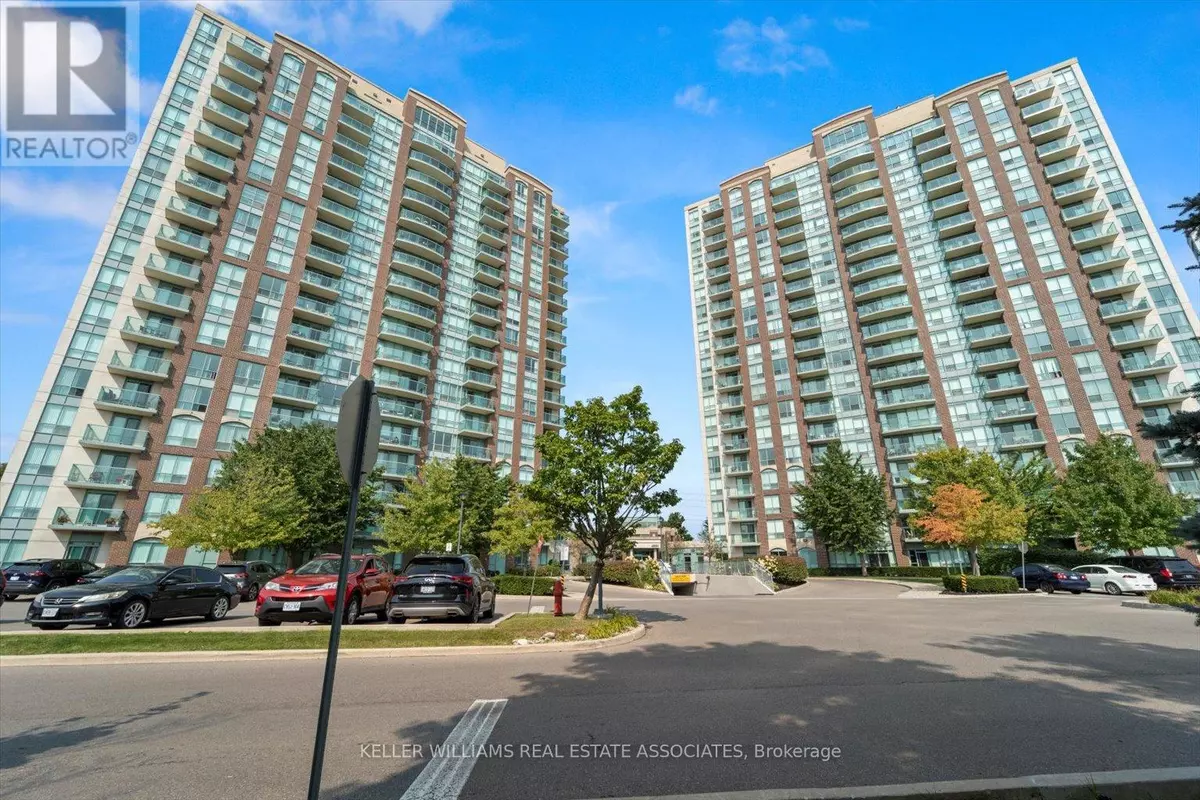
1 Bed
1 Bath
599 SqFt
1 Bed
1 Bath
599 SqFt
Key Details
Property Type Condo
Sub Type Condominium/Strata
Listing Status Active
Purchase Type For Sale
Square Footage 599 sqft
Price per Sqft $879
Subdivision Central Erin Mills
MLS® Listing ID W10433962
Bedrooms 1
Condo Fees $613/mo
Originating Board Toronto Regional Real Estate Board
Property Description
Location
Province ON
Rooms
Extra Room 1 Main level 3.14 m X 3.12 m Living room
Extra Room 2 Main level 3.12 m X 1.52 m Dining room
Extra Room 3 Main level 4.07 m X 2.42 m Kitchen
Extra Room 4 Main level 4.17 m X 2.92 m Primary Bedroom
Interior
Heating Forced air
Cooling Central air conditioning
Flooring Hardwood, Ceramic, Carpeted
Exterior
Garage Yes
Community Features Pet Restrictions
Waterfront No
View Y/N No
Total Parking Spaces 1
Private Pool No
Others
Ownership Condominium/Strata








