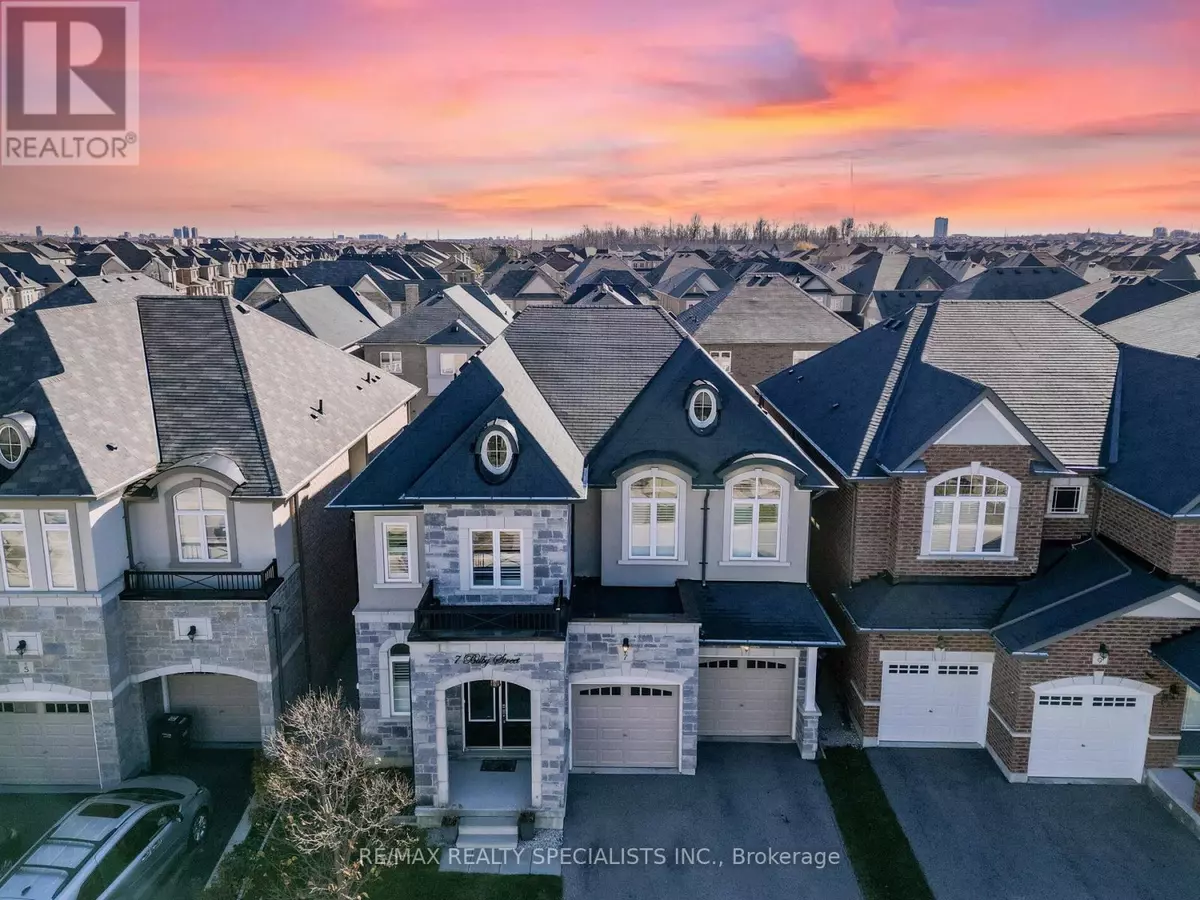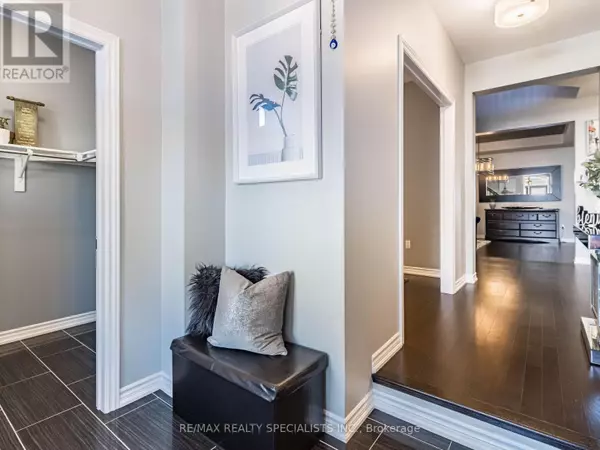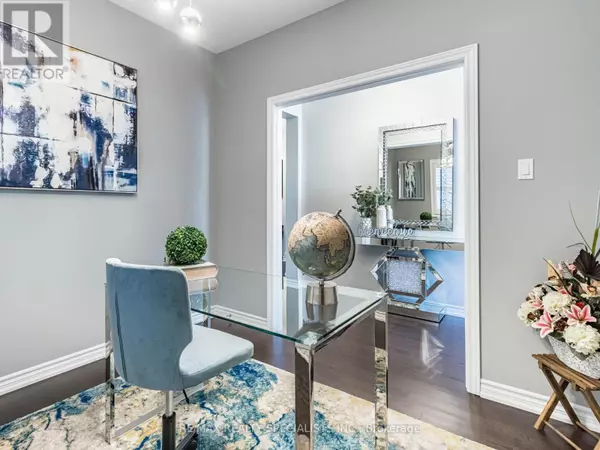
4 Beds
5 Baths
2,999 SqFt
4 Beds
5 Baths
2,999 SqFt
Key Details
Property Type Single Family Home
Sub Type Freehold
Listing Status Active
Purchase Type For Sale
Square Footage 2,999 sqft
Price per Sqft $476
Subdivision Northwest Brampton
MLS® Listing ID W10441193
Bedrooms 4
Half Baths 1
Originating Board Toronto Regional Real Estate Board
Property Description
Location
Province ON
Rooms
Extra Room 1 Second level 4.61 m X 3.81 m Bedroom 4
Extra Room 2 Second level 4.23 m X 3.07 m Media
Extra Room 3 Second level 5.82 m X 4.29 m Primary Bedroom
Extra Room 4 Second level 3.99 m X 3.37 m Bedroom 2
Extra Room 5 Second level 4.29 m X 3.37 m Bedroom 3
Extra Room 6 Main level 3.66 m X 3.05 m Foyer
Interior
Heating Forced air
Cooling Central air conditioning
Flooring Ceramic, Carpeted, Hardwood
Fireplaces Number 1
Exterior
Garage Yes
Community Features Community Centre
View Y/N No
Total Parking Spaces 5
Private Pool No
Building
Story 2
Sewer Sanitary sewer
Others
Ownership Freehold








