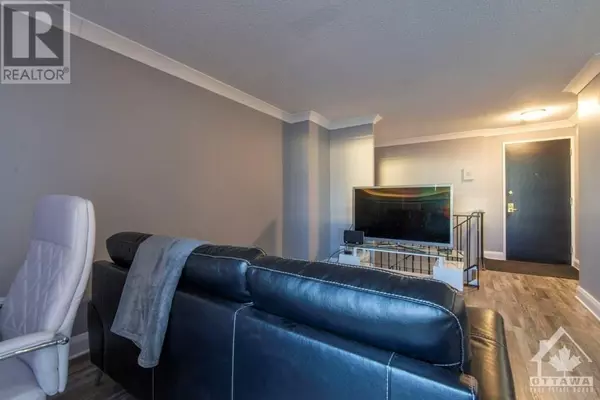
2 Beds
2 Baths
2 Beds
2 Baths
Key Details
Property Type Condo
Sub Type Condominium/Strata
Listing Status Active
Purchase Type For Rent
Subdivision Manor Park
MLS® Listing ID 1420291
Bedrooms 2
Half Baths 1
Originating Board Ottawa Real Estate Board
Year Built 1972
Property Description
Location
Province ON
Rooms
Extra Room 1 Lower level 13'5\" x 10'5\" Primary Bedroom
Extra Room 2 Lower level 12'2\" x 8'8\" Bedroom
Extra Room 3 Lower level 5'5\" x 5'0\" 4pc Bathroom
Extra Room 4 Lower level 9'5\" x 5'5\" Laundry room
Extra Room 5 Main level Measurements not available Foyer
Extra Room 6 Main level 15'11\" x 11'5\" Living room
Interior
Heating Hot water radiator heat
Cooling Wall unit
Flooring Hardwood, Tile
Exterior
Garage Yes
View Y/N No
Total Parking Spaces 1
Private Pool Yes
Building
Story 2
Sewer Municipal sewage system
Others
Ownership Condominium/Strata
Acceptable Financing Monthly
Listing Terms Monthly








