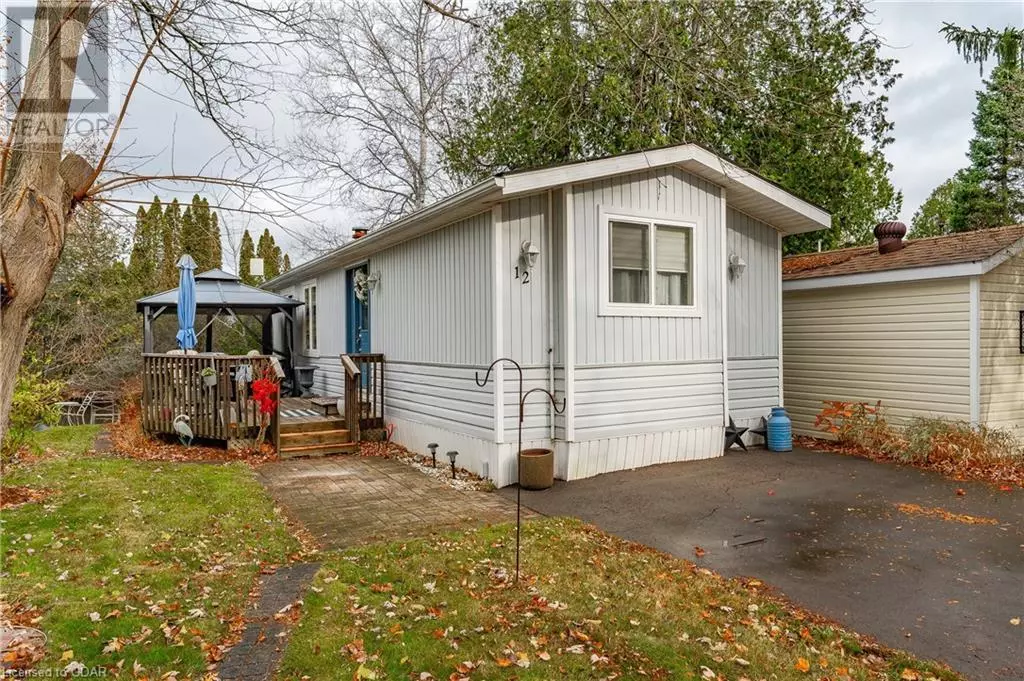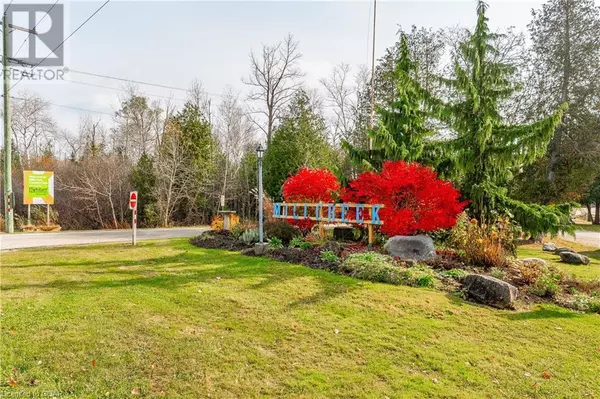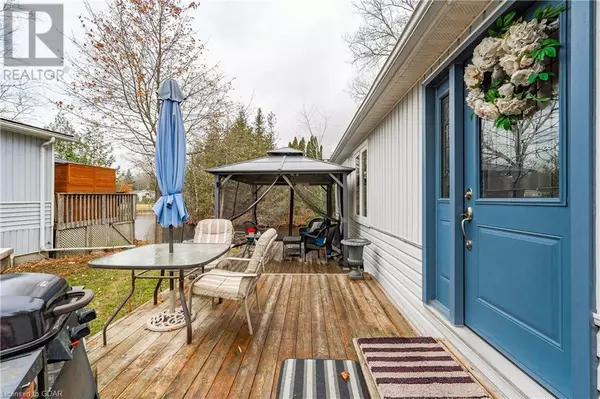
1 Bed
1 Bath
605 SqFt
1 Bed
1 Bath
605 SqFt
Key Details
Property Type Single Family Home
Sub Type Leasehold
Listing Status Active
Purchase Type For Sale
Square Footage 605 sqft
Price per Sqft $626
Subdivision 22 - Rural Puslinch East
MLS® Listing ID 40680115
Style Bungalow
Bedrooms 1
Originating Board OnePoint - Guelph
Property Description
Location
Province ON
Rooms
Extra Room 1 Main level Measurements not available 4pc Bathroom
Extra Room 2 Main level 11'3'' x 11'5'' Primary Bedroom
Extra Room 3 Main level 7'5'' x 6'1'' Dinette
Extra Room 4 Main level 13'5'' x 10'1'' Kitchen
Extra Room 5 Main level 13'5'' x 11'5'' Living room
Interior
Heating Forced air,
Cooling Central air conditioning
Exterior
Garage No
Community Features Quiet Area
Waterfront No
View Y/N Yes
View View of water
Total Parking Spaces 2
Private Pool No
Building
Story 1
Sewer Septic System
Architectural Style Bungalow
Others
Ownership Leasehold








