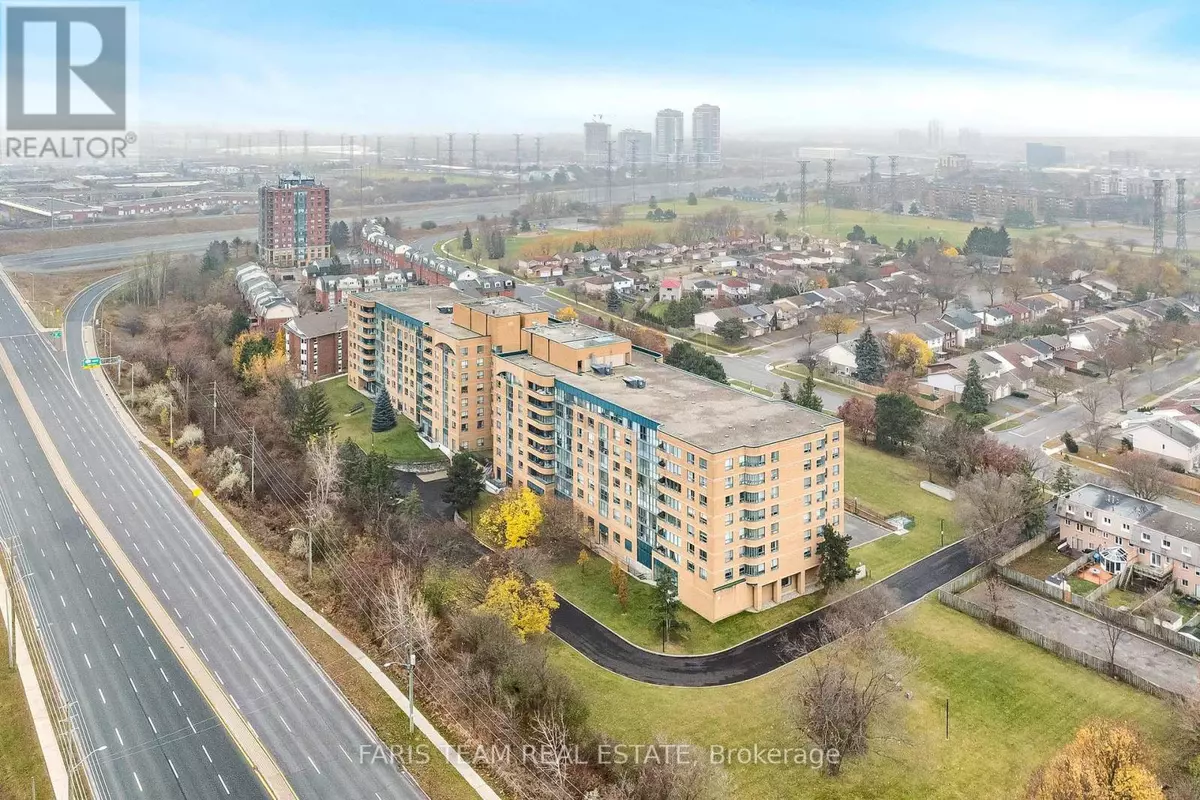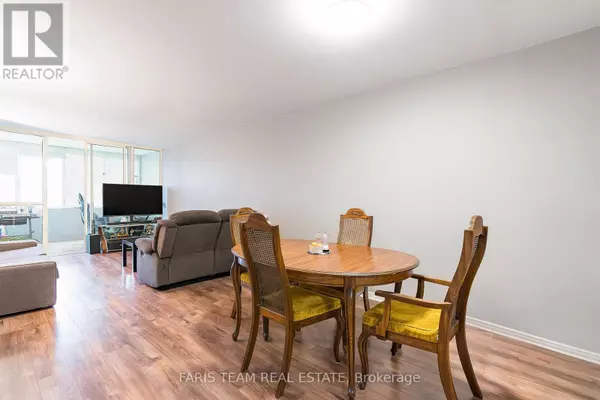
2 Beds
1 Bath
799 SqFt
2 Beds
1 Bath
799 SqFt
Key Details
Property Type Condo
Sub Type Condominium/Strata
Listing Status Active
Purchase Type For Sale
Square Footage 799 sqft
Price per Sqft $594
Subdivision Village East
MLS® Listing ID E10441534
Bedrooms 2
Condo Fees $602/mo
Originating Board Toronto Regional Real Estate Board
Property Description
Location
Province ON
Rooms
Extra Room 1 Main level 2.41 m X 2.38 m Kitchen
Extra Room 2 Main level 7.99 m X 3.41 m Dining room
Extra Room 3 Main level 3.37 m X 1.47 m Den
Extra Room 4 Main level 6.86 m X 2.94 m Primary Bedroom
Extra Room 5 Main level 1.5 m X 1.3 m Laundry room
Interior
Heating Forced air
Cooling Central air conditioning
Flooring Vinyl, Laminate
Exterior
Garage Yes
Community Features Pet Restrictions
View Y/N No
Total Parking Spaces 1
Private Pool No
Others
Ownership Condominium/Strata








