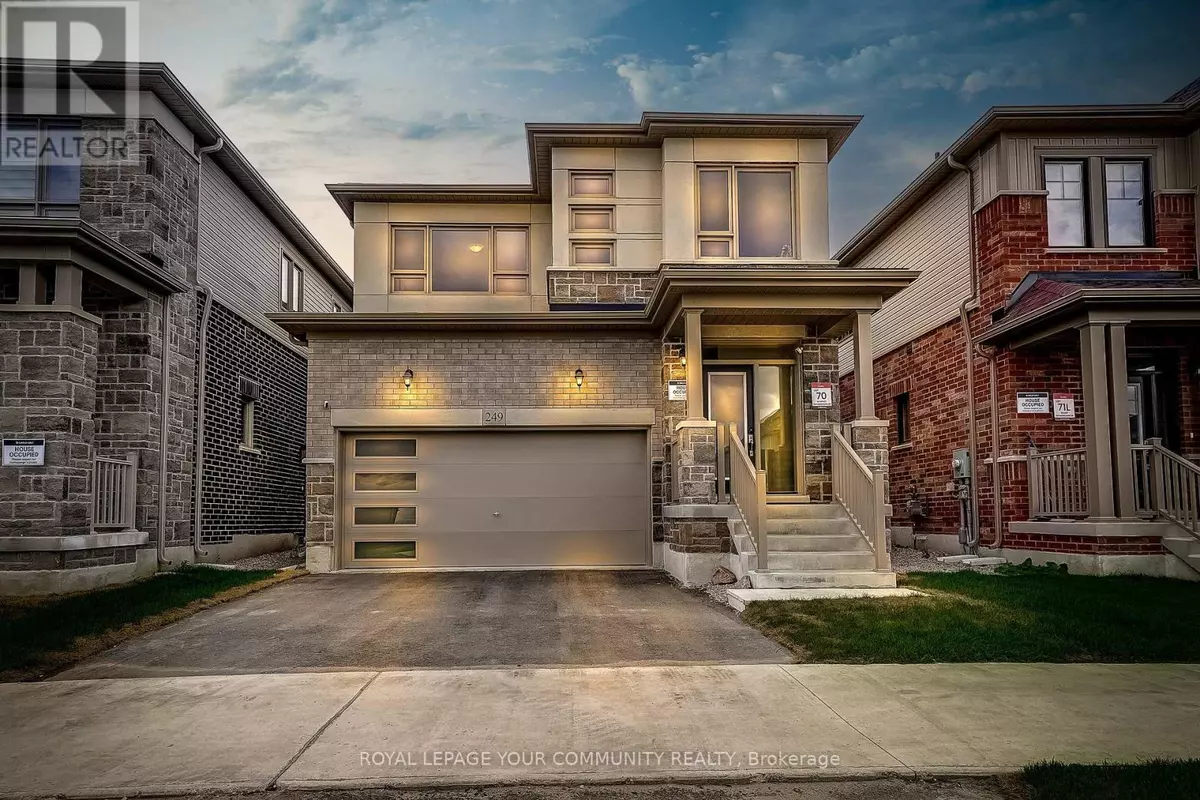
4 Beds
3 Baths
1,999 SqFt
4 Beds
3 Baths
1,999 SqFt
OPEN HOUSE
Sat Nov 30, 11:00am - 1:00pm
Key Details
Property Type Single Family Home
Sub Type Freehold
Listing Status Active
Purchase Type For Sale
Square Footage 1,999 sqft
Price per Sqft $494
Subdivision Rural Barrie Southeast
MLS® Listing ID S10441492
Bedrooms 4
Half Baths 1
Originating Board Toronto Regional Real Estate Board
Property Description
Location
Province ON
Rooms
Extra Room 1 Second level 3.84 m X 4.6 m Primary Bedroom
Extra Room 2 Second level 3.94 m X 5.92 m Bedroom 2
Extra Room 3 Second level 3.73 m X 2.97 m Bedroom 3
Extra Room 4 Second level 3.61 m X 3.81 m Bedroom 4
Extra Room 5 Second level 2.51 m X 1.91 m Laundry room
Extra Room 6 Basement 0.11 m X 0.19 m Cold room
Interior
Heating Forced air
Cooling Central air conditioning
Flooring Hardwood
Exterior
Garage Yes
Community Features Community Centre
Waterfront No
View Y/N No
Total Parking Spaces 4
Private Pool No
Building
Story 2
Sewer Sanitary sewer
Others
Ownership Freehold








