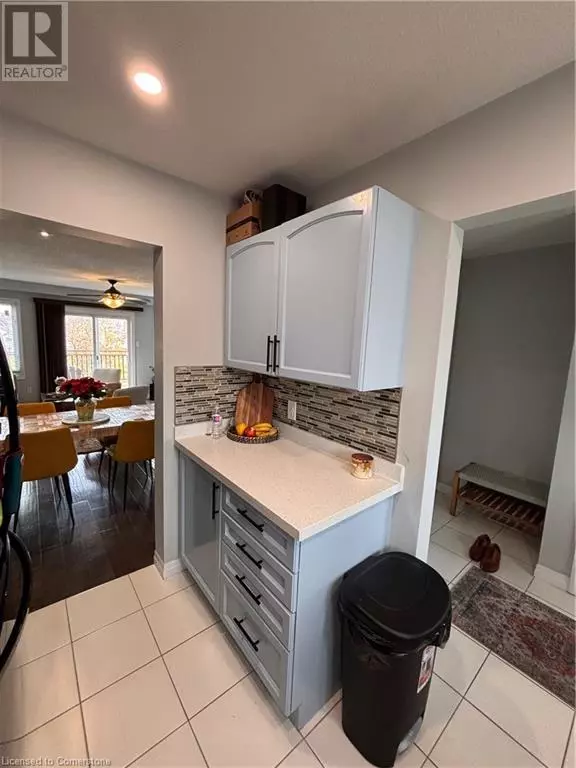
2 Beds
2 Baths
1,032 SqFt
2 Beds
2 Baths
1,032 SqFt
Key Details
Property Type Townhouse
Sub Type Townhouse
Listing Status Active
Purchase Type For Rent
Square Footage 1,032 sqft
Subdivision 333 - Laurentian Hills/Country Hills W
MLS® Listing ID 40679608
Style 2 Level
Bedrooms 2
Originating Board Cornerstone - Waterloo Region
Year Built 2010
Property Description
Location
Province ON
Rooms
Extra Room 1 Second level 12'3'' x 9'11'' Bedroom
Extra Room 2 Second level 14'8'' x 9'4'' Primary Bedroom
Extra Room 3 Second level Measurements not available 4pc Bathroom
Extra Room 4 Basement 7'2'' x 12'2'' Utility room
Extra Room 5 Basement 13'11'' x 20'9'' Recreation room
Extra Room 6 Basement Measurements not available 4pc Bathroom
Interior
Heating Forced air,
Cooling Central air conditioning
Exterior
Garage No
Community Features School Bus
View Y/N No
Total Parking Spaces 1
Private Pool No
Building
Story 2
Sewer Municipal sewage system
Architectural Style 2 Level
Others
Ownership Condominium
Acceptable Financing Monthly
Listing Terms Monthly








