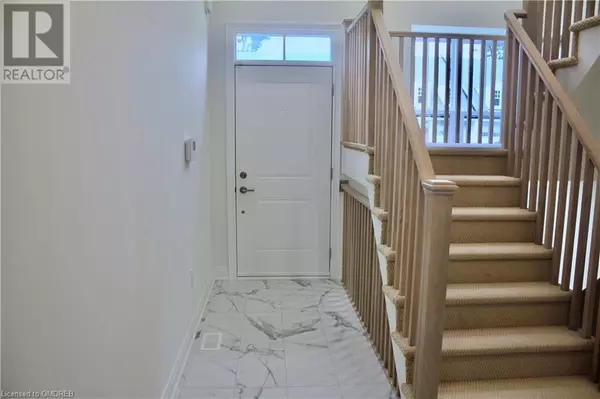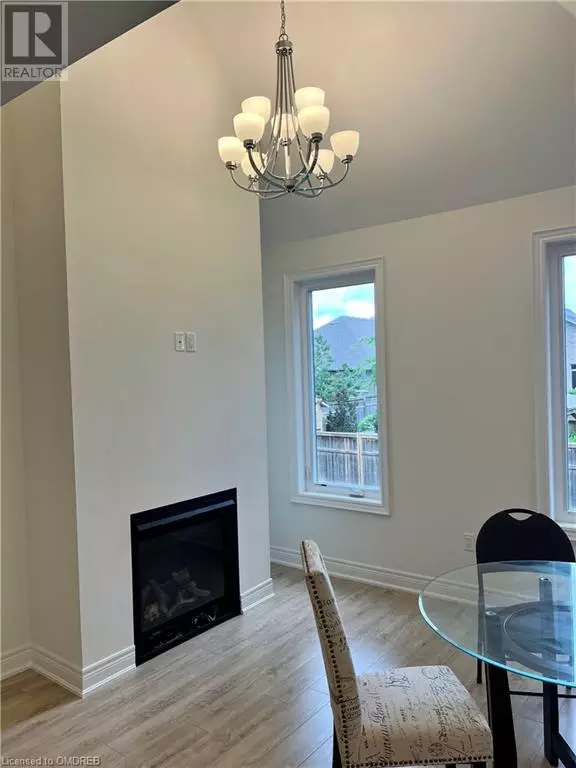
2 Beds
3 Baths
1,632 SqFt
2 Beds
3 Baths
1,632 SqFt
Key Details
Property Type Townhouse
Sub Type Townhouse
Listing Status Active
Purchase Type For Rent
Square Footage 1,632 sqft
Subdivision 108 - Virgil
MLS® Listing ID 40680233
Style 2 Level
Bedrooms 2
Half Baths 1
Originating Board The Oakville, Milton & District Real Estate Board
Year Built 2023
Property Description
Location
Province ON
Rooms
Extra Room 1 Second level 12'0'' x 5'0'' Full bathroom
Extra Room 2 Second level 7'7'' 3pc Bathroom
Extra Room 3 Second level 17'5'' x 10'5'' Bedroom
Extra Room 4 Second level 12'0'' x 5'0'' Primary Bedroom
Extra Room 5 Main level 6'5'' x 5'0'' 2pc Bathroom
Extra Room 6 Main level 18'0'' x 11'0'' Dining room
Interior
Heating Forced air
Cooling Central air conditioning
Fireplaces Number 1
Exterior
Garage Yes
Waterfront No
View Y/N No
Total Parking Spaces 3
Private Pool No
Building
Story 2
Sewer Municipal sewage system
Architectural Style 2 Level
Others
Ownership Freehold
Acceptable Financing Monthly
Listing Terms Monthly








