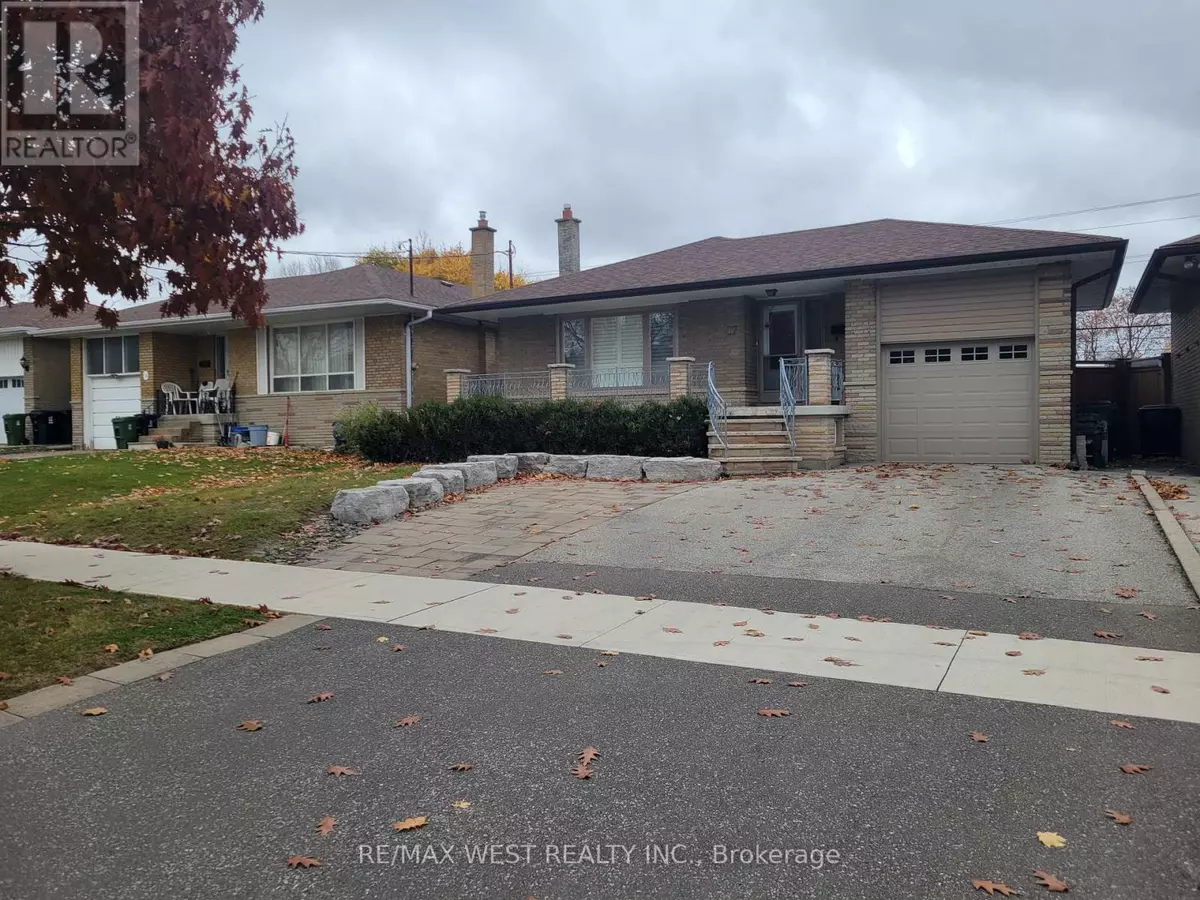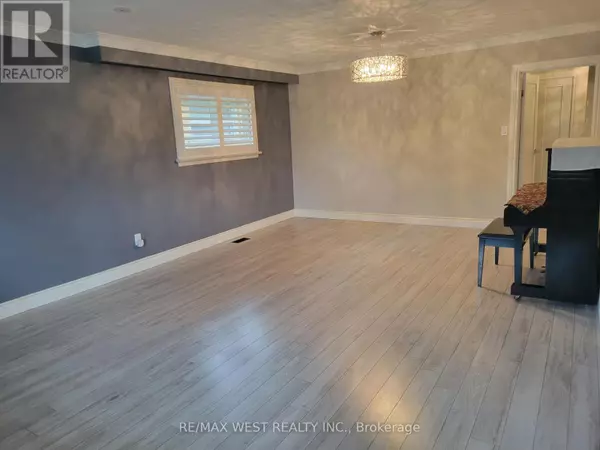
4 Beds
3 Baths
4 Beds
3 Baths
Key Details
Property Type Single Family Home
Sub Type Freehold
Listing Status Active
Purchase Type For Rent
Subdivision Kingsview Village-The Westway
MLS® Listing ID W10440677
Style Raised bungalow
Bedrooms 4
Half Baths 1
Originating Board Toronto Regional Real Estate Board
Property Description
Location
Province ON
Rooms
Extra Room 1 Lower level 3.73 m X 3.86 m Kitchen
Extra Room 2 Lower level 4.22 m X 2.69 m Bedroom
Extra Room 3 Lower level 7.52 m X 3.89 m Recreational, Games room
Extra Room 4 Main level 5.23 m X 3.33 m Kitchen
Extra Room 5 Main level 6.88 m X 4.22 m Living room
Extra Room 6 Main level 6.88 m X 4.22 m Dining room
Interior
Heating Forced air
Cooling Central air conditioning
Flooring Tile, Vinyl, Laminate
Exterior
Garage Yes
Fence Fenced yard
View Y/N No
Total Parking Spaces 4
Private Pool No
Building
Story 1
Sewer Sanitary sewer
Architectural Style Raised bungalow
Others
Ownership Freehold
Acceptable Financing Monthly
Listing Terms Monthly








