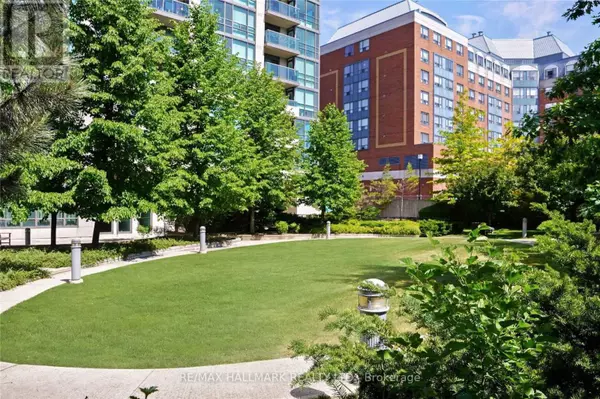
2 Beds
2 Baths
799 SqFt
2 Beds
2 Baths
799 SqFt
Key Details
Property Type Condo
Sub Type Condominium/Strata
Listing Status Active
Purchase Type For Rent
Square Footage 799 sqft
Subdivision Woburn
MLS® Listing ID E10441945
Bedrooms 2
Originating Board Toronto Regional Real Estate Board
Property Description
Location
Province ON
Rooms
Extra Room 1 Ground level 5.74 m X 3.5 m Living room
Extra Room 2 Ground level 5.74 m X 3.5 m Dining room
Extra Room 3 Ground level 2.76 m X 2.43 m Kitchen
Extra Room 4 Ground level 4.1 m X 3.05 m Primary Bedroom
Extra Room 5 Ground level 3.15 m X 3.08 m Bedroom 2
Interior
Heating Heat Pump
Cooling Central air conditioning
Flooring Laminate
Exterior
Garage Yes
Fence Fenced yard
Community Features Pet Restrictions, Community Centre
View Y/N Yes
View View
Total Parking Spaces 1
Private Pool Yes
Building
Lot Description Landscaped
Others
Ownership Condominium/Strata
Acceptable Financing Monthly
Listing Terms Monthly








