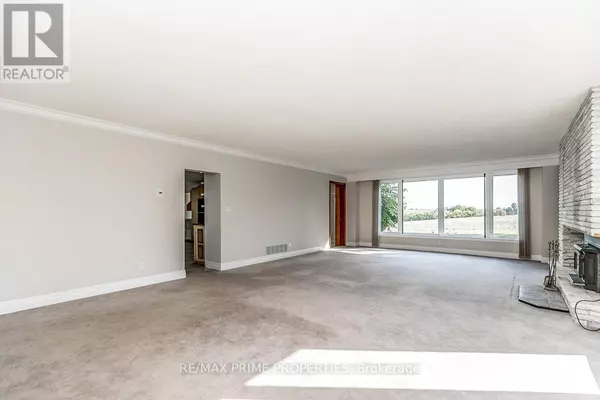
4 Beds
2 Baths
4 Beds
2 Baths
Key Details
Property Type Single Family Home
Sub Type Freehold
Listing Status Active
Purchase Type For Rent
Subdivision Rural East Gwillimbury
MLS® Listing ID N10441670
Bedrooms 4
Half Baths 1
Originating Board Toronto Regional Real Estate Board
Property Description
Location
Province ON
Rooms
Extra Room 1 Second level 2.91 m X 5.11 m Bedroom 4
Extra Room 2 Second level 5.05 m X 5.15 m Sitting room
Extra Room 3 Second level 5.53 m X 4.44 m Primary Bedroom
Extra Room 4 Second level 2.67 m X 4.78 m Bedroom 2
Extra Room 5 Second level 2.85 m X 4.49 m Bedroom 3
Extra Room 6 Main level 3.72 m X 2.93 m Utility room
Interior
Heating Forced air
Cooling Central air conditioning
Exterior
Garage No
Waterfront No
View Y/N Yes
View View
Total Parking Spaces 10
Private Pool No
Building
Story 2
Sewer Septic System
Others
Ownership Freehold
Acceptable Financing Monthly
Listing Terms Monthly








