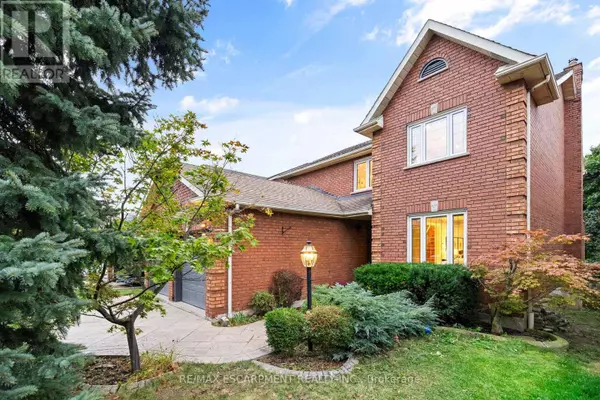
5 Beds
3 Baths
5 Beds
3 Baths
Key Details
Property Type Single Family Home
Sub Type Freehold
Listing Status Active
Purchase Type For Sale
Subdivision Erin Mills
MLS® Listing ID W10442342
Bedrooms 5
Half Baths 1
Originating Board Toronto Regional Real Estate Board
Property Description
Location
Province ON
Rooms
Extra Room 1 Second level 3.43 m X 7.56 m Primary Bedroom
Extra Room 2 Second level 3.18 m X 3.4 m Bedroom 2
Extra Room 3 Second level 3 m X 3.63 m Bedroom 3
Extra Room 4 Second level 2.97 m X 3.63 m Bedroom 4
Extra Room 5 Basement 3.18 m X 9.5 m Recreational, Games room
Extra Room 6 Basement 3.07 m X 10.24 m Utility room
Interior
Heating Forced air
Cooling Central air conditioning
Flooring Hardwood, Carpeted, Tile
Fireplaces Number 2
Exterior
Garage Yes
View Y/N No
Total Parking Spaces 8
Private Pool No
Building
Lot Description Landscaped
Story 2
Sewer Sanitary sewer
Others
Ownership Freehold








